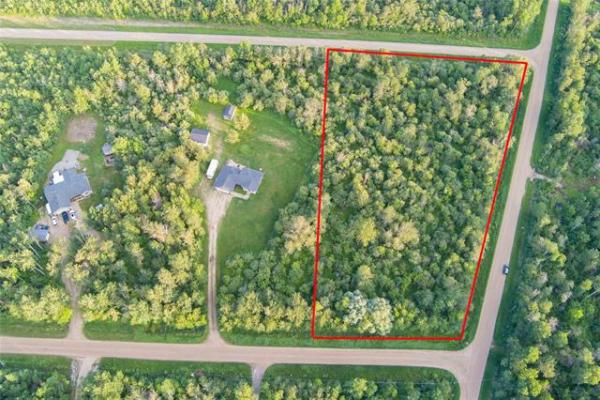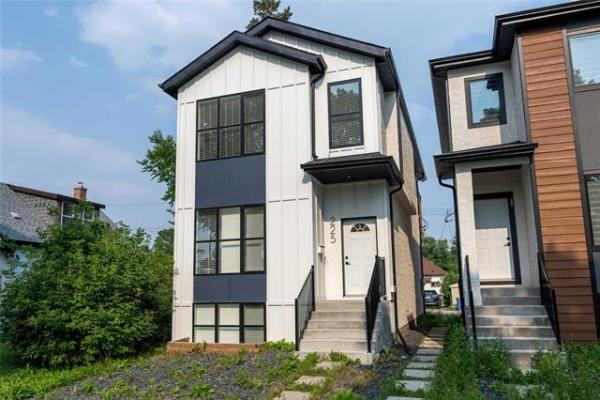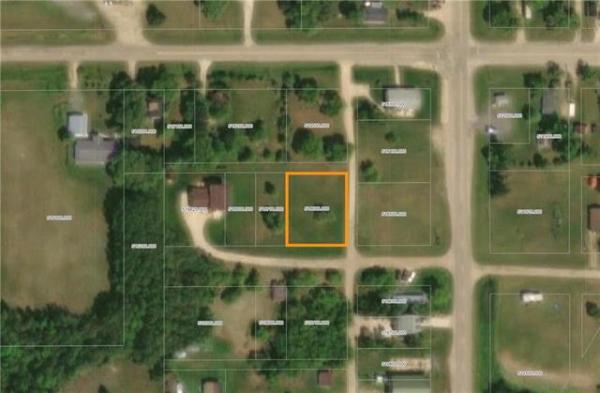



There aren't many instances where a condominium can be compared favourably to a single family home.
That's because so many condominiums -- whether they be townhome or apartment-style units -- don't have either the square footage, number of bedrooms or finishes that a home typically offers. When it comes to condominiums, there always seems that there's a shortcoming in one or more of those key areas.
Not so with a third-floor suite found at 4302-65 Swindon Way in Tuxedo, said Royal LePage Dynamic Real Estate's Chris Pennycook.
"This condominium has so much going for it, starting with its square footage," he said. "At 1,650 sq. ft., it's a good deal larger than your typical condominium. All that space makes for a unit that's spread out beautifully with well-proportioned spaces. For example, the living room is 13.4 feet by 18.6 feet with a vaulted ceiling, a feature that makes it feel larger than it is. It also has patio doors to a three-season sunroom, which provides extra living space in the spring, summer and fall."
The main living area is rounded out by two more spaces of generous proportions -- a dining room that measures in at an impressive 10.6 feet by 13.4 feet, and a 16.9-foot by 8.4-foot galley kitchen that provides plenty of room to create gourmet meals for family or friends.
All that flow and function is accentuated by finishes that are less than two years old, he added.
"One of the great features of this condominium is the fact that it was totally remodelled about two years ago. Dark hardwood flooring runs through the living room, dining room and kitchen, giving the interior a warm, rich feel. An electric fireplace with stone facing adds more style in the living room, while a chandelier adds style to the dining room," he said. "The kitchen has plenty of cabinets -- some with glass fronts -- as well as quartz countertops, pot drawers, soft-close drawers and a large pantry. There's also a breakfast nook by a huge window at the end of the kitchen, too."
Windows are another area where unit 4302 differs markedly from most condominiums. Not only is every window significantly larger than normal, there's glass (or so it seems) everywhere.
"Because this is a corner unit, you get extra windows," Pennycook said. "That in itself isn't always a big deal, because windows in condominiums aren't always placed well, or aren't all that big. Not so here; the windows are absolutely huge, which makes for a main living space area that's brighter than most other condominiums."
Not only does unit 4302's main living area resemble that of a single family home, but so too does its bedroom wing. Set off by itself down a hallway that runs off the living room/dining room, it houses not two but three bedrooms and a four-piece main bath.
All three bedrooms are considerably larger than in most condominiums: the master suite comes in at 15.7 feet by 11 feet, while the secondary bedrooms are 14 feet by 11.4 feet and 11.5 feet by 11.6 feet respectively -- as big or bigger than some master bedrooms in other condominiums.
"It's rare to find a three-bedroom condo these days, especially with three bedrooms that are so large. The master suite offers tons of space, a large window, wall-to-wall carpeting, sconce lighting, an oversized double clothes closet and a three-piece ensuite with tile flooring, quartz countertop, shower and dual flush toilet. Both secondary bedrooms are big, bright and come with newer wall-to-wall carpeting, huge windows and all kinds of closet space."
The condominium's main living area also comes with two features that further enhance its already high level of livability: a generous foyer that allows for easy entry into the unit, and a main floor laundry. Then, there's something else -- a spiral staircase that's been placed conspicuously between the dining room and living room.
"That staircase not only adds style to the main living area, but it also leads to an upper level that contains a huge (16.4-foot by 13.2-foot) loft," said Pennycook. "It's a bright space (with three large windows perched up high in sequential fashion) that lends itself to all sorts of possibilities. It could serve as a den, media room or even a fourth bedroom. Having a flex space that big is a huge bonus."
Several other amenities contribute further to unit 4302's house-like feel: central air conditioning, ample closet space throughout (it also comes with two storage units), a contemporary, warm colour palette and new, full-sized appliances including an Amana refrigerator with bottom-loading freezer.
The location is also hard to beat, he added.
"First of all, this building is set well back in a very quiet area, so you'll get plenty of peace and quiet when you come home. This is also a great, central location close to shopping and services (such as IKEA) on Kenaston Boulevard, Polo Park and Portage Avenue," said Pennycook. "There's also an excellent clubhouse and recreation facility, tennis courts and an above ground pool. It's a move-in ready home that's ideal for professionals or young couples who want to lead a turnkey, carefree lifestyle."
lewys@mts.net
DETAILS
Location: Unit 4302-65 Swindon Way
Year Built: 1979
Style: Apartment-style condominium with loft
Size: 1,650 sq. ft.
Bedrooms: 4
Bathrooms: 2
Taxes: $3,495.69 (Gross 2012)
Condominium Fees: $526.67
Price: $349,900
Contact: Chris Pennycook or Lori Hopfner, Royal LePage Dynamic Real Estate @ (204) 989-5000




