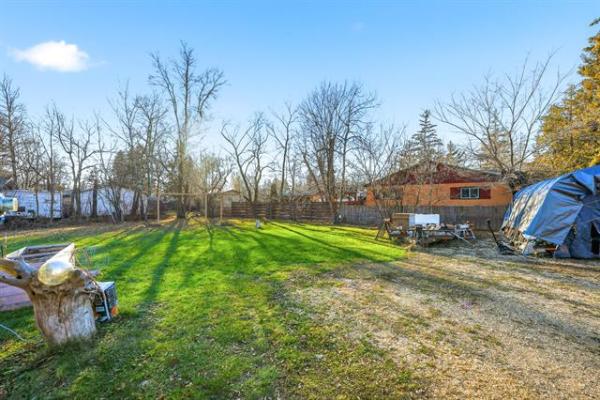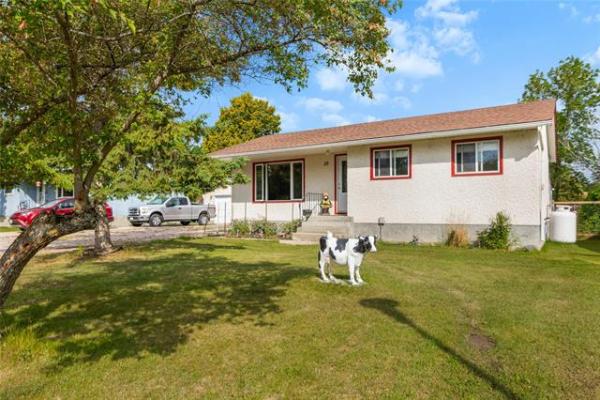
BORIS MINKEVICH / WINNIPEG FREE PRESS
The modern, simple kitchen has an abundance of white/chocolate brown cabinets, a white subway tile backsplash, light grey quartz countertops, a pantry, stainless steel Frigidaire appliances and polished/heated cement flooring.

BORIS MINKEVICH / WINNIPEG FREE PRESS
RESALE HOMES - 74 McAdam Avenue. Front of home is unique. Red colour stands out on the block. Nov 22, 2016

BORIS MINKEVICH / WINNIPEG FREE PRESS
RESALE HOMES - 74 McAdam Avenue. View from front of living room showing the vaulted ceiling and open concept. Nov 22, 2016

BORIS MINKEVICH / WINNIPEG FREE PRESS
The master bedroom up in the loft area has lots of light and interesting angles.

BORIS MINKEVICH / WINNIPEG FREE PRESS
High vaulted ceilings with industrial accents make the living room spectacular.
In a neighbourhood dominated by turn-of-the-century homes, it’s something you don’t expect to see.
74 McAdam Ave. is a home with a low-maintenance front yard and exterior that’s comprised of brand-new brown cement fibreboard siding with a steel accent column with rust-coloured patina that complements the fibreboard perfectly.
If the home looks new, it is — or more than two-thirds of the one-and-a-half storey home is, according to Cole Castelane of Century 21 Bachman & Associates.
"There’s nothing like it in this area (Scotia Heights)," says Castelane of the 1050-sq.-ft.-plus home, which was lovingly remodelled over the past four-and-a-half to five years by its owner.
"The remodel of the home cost over $135,000 in new construction and upgrades. It’s been beautifully redone from top to bottom and doesn’t look anything like the original home (a 395-sq.-ft. bungalow that dated back to 1905)."
In fact, the front portion of the home — to be exact, the living room, dining room and kitchen is all new. The rear portion of the home — two bedrooms, four-piece bath and back landing — is part of the original home, but was remodelled with new drywall, flooring and (in the case of the bathroom) new fixtures.
Castelane said the home is not only turnkey, but very well-constructed.
"The new addition up front was built on nine piles with an insulated concrete form (ICF) grade beam, with an engineered (polished and heated) concrete floor poured over top — it’s a commercial-style foundation, not a slab on grade," he said. "The floor is insulated to R60 and fully-equipped with an engineered hot water radiant heating system."
That not all, he added.
"The entire addition also features two-by-six construction at R20 with an R100 attic space with engineered truss system. All the electrical and wiring is new, and there are also new tri-pane windows throughout the home."
Then, there’s the living room, which is simply spectacular due to its soaring, vaulted ceiling, said Castelane.
"Upon entering the home, you’re greeted by a 17-foot-high vaulted ceiling (lined with grey-washed pine paneling), loads of natural light and a cool feature set up high — exposed, loft-style ductwork. Next to the ductwork is an angled staircase that takes you upstairs to an amazing bedroom."
Turns out, the bedroom – which features dark, custom-stained pine flooring — is a loft-style bedroom that offers no less than 300 sq. ft. of space to enjoy.
Light pours in through a huge transom-style window framed smartly by angled drywall, with extra room off to the side for a sitting/media area or for additional storage.
Ascend back down to the main level and you encounter a kitchen that’s the antithesis of the cramped, functionless kitchens that so often characterize turn-of-the-century homes.
There’s an abundance of white/chocolate brown cabinets, a white subway tile backsplash (highlighted by taupe grouting), light grey quartz countertops, a pantry, high ceiling with pot lights, newer stainless steel Frigidaire appliances — and the polished/heated cement flooring.
"It’s a bright, functional and well-appointed area," said Castelane.
"The same thing can be said about the home’s rear (original) portion."
An angled hallway featuring distressed espresso maple hardwoods takes you into a wing that contains two bedrooms, a four-piece bath, back landing and lower level stairwell. The remodelled bath features a taupe (porcelain) tile floor, high-quality vinyl soaker tub/shower combination with dome light, and curved vanity with custom-stained (dark) fir countertop and ceramic (bowl-shaped) sink.
"The vanity was actually made from fir that was taken from an original part of the home," he said.
Both secondary bedrooms are a good size with big windows and large closets that feature white two-panel doors with routered details and levered handles. There’s a big coat closet next to the back landing, which leads out to a low-maintenance backyard.
"It’s surrounded by newer fencing which creates a nice, private area that’s ideal for visiting with company or just enjoying a cold drink. There’s a patio that takes up most of the yard, so there’s really nothing to do but enjoy, as there’s not much to maintain. There’s also a single car garage, as well."
Take about eight steps downstairs to find a high, dry basement that’s surrounded by three windows and features tons of storage space, a laundry area, mechanical/storage area, new hot water tan, and new hot water radiant heating system.
"It was put in in the late 1950s or early 1960s, and has walls that are 10 to 12 inches thick — it’s very solid," he says.
Castelane says the home is a rare find.
"Not only is it essentially brand new — there’s nothing to do but move in and enjoy — but it’s located on a quiet street in a historic area off Scotia Avenue. It’s a gorgeous, divided street with no through traffic, tall trees and well-maintained homes," he said.
"It’s seven minutes to downtown, 45 minutes to the beach (in the Interlake) and you can bike to Rainbow Stage and Kildonan Park. There’s nothing like this home in the area — in terms of quality or price."
lewys@mymts.net




