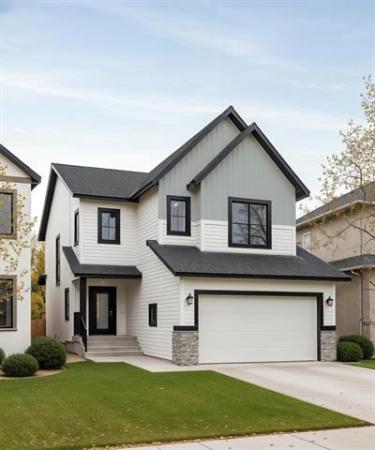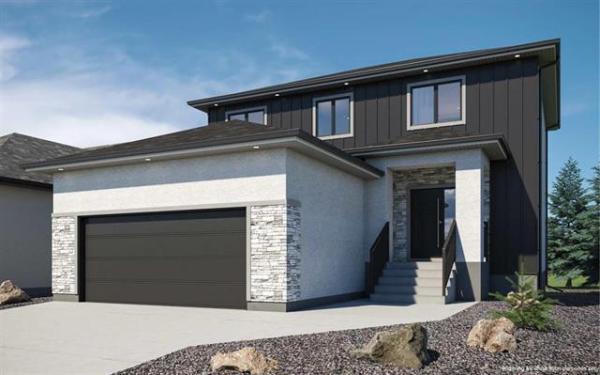
Todd Lewys / Free Press
Smart-looking outside and ultra-functional inside, the like-new end-unit townhome delivers amazing livability, style and value.

Todd Lewys / Free Press
The variation of finishes in the inviting, open-concept main living area is exceptional.

Todd Lewys / Free Press
Subtly defined by a large window on its rear wall, the great room is ideal for visiting with guests or an evening bingeing on Netflix.

Todd Lewys / Free Press
It’s easy to imagine entertaining in the dining area placed so well in between the great room and kitchen.

PHOTOS BY Todd Lewys / Free Press
A mid-sized island with matte-grey quartz countertop serves as the anchor point for the kitchen, which has a door leading out to a private backyard and double detached garage.

Todd Lewys / Free Press
The spacious primary bedroom is filled with light and subtle, luxurious touches.

Todd Lewys / Free Press
Both secondary bedrooms are well-placed — and larger than expected.

Todd Lewys / Free Press
Striking yet sensibly designed, the ensuite exudes functional elegance.
Searching for a move-up home can be an exercise in frustration for young, growing families.
On one hand, they understand they need to get into a larger home to make it easier for them to bring up two or more young kids. On the other hand, they understand they only have so much money to spend.
This creates quite a quandary.
Seeing as even the most basic new homes start at $550,000 these days — add in a few options and the cost quickly rises north of $600,000 — that isn’t an option, especially considering more money will likely have to be spent on appliances, landscaping and a deck.
At the same time, a solid resale home can also run somewhere between $400,000 and $500,000, depending on how move-in-ready it is.
Should some updates be required — a new kitchen, bathroom or more — renovation costs can add up in a hurry, contributing to an already heavy debt load.
Jennifer Gulay of Royal LePage Prime Real Estate says she has just listed a pristine townhome condominium in Sage Creek that offers all kinds of value and livability for just under $500,000.
“It has so much going for it,” she says of the 1,408-sq.-ft. townhome, which is only four years old. “First of all, it’s an end unit, so you only have a neighbour on one side. Being on the end also allowed for a huge window on the side wall next to the dining area. The main living area has light coming in from three directions, something you don’t get in other units.”
The naturally bright interior is then complemented beautifully by an open-concept layout that creates an immediate sense of space.
Meanwhile, warm laminate-plank flooring and a colour scheme that deftly balances light, medium and dark tones create a cosy feel that invites you to come in and stay a while.
At the same time, while the floor plan is decidedly open-concept, each space is well-defined.
“The use of space in the main living area is really good,” notes Gulay. “Each space — from the great room to the dining area to the kitchen — opens perfectly onto the other, yet they’re all separate entities. You never feel like one space is overlapping into another.”
Then, there’s the finishing quality, which is off the charts.
“Not only do you get gorgeous wide-plank flooring, but you also get a kitchen that’s as modern as they come with matte-grey quartz countertops, white cabinets, tile backsplash, contrasting island with breakfast nook for two, newer stainless-steel appliances and a large pantry directly across from the island,” she says. “And there’s also a back door to the left of the sink.”
As it turns out, it leads outside to more than just a simple parking area.
“Not only do you get your own private backyard, but you also get a spacious double detached garage,” she says. “You can enjoy the shelter and storage space the garage offers without having to worry about cutting grass or clearing snow. All the maintenance is done for you.”
Wander back towards the front of the home — that’s where the upper-level staircase is located — and you can’t help but appreciate how functional the main living area is, how large and centrally located the dining area is, and how bright and deceptively spacious is great room.
The same can be said for the upper level, says Gulay.
“A lot like the main floor, much thought was put into its layout. There’s lots of storage space, there’s a laundry closet with a washer and dryer, a spacious, nicely finished main bath and two good-sized secondary bedrooms. Nothing has been jammed in — you never feel like anything was forced. That’s very impressive for a unit that’s just over 1,400 square feet.”
The word impressive would also describe the privately positioned primary bedroom, she adds.
“It has a lot of beautiful little design touches that make it a special place to retreat to at the end of a busy day — a large walk-in closet with barn-style door with black hardware, a big window that lets in lots of natural light and plush taupe carpeting. And the ensuite is gorgeous with its walk-in shower, white vanity with matte-grey quartz countertop and large window.”
Add a large unfinished lower level that can accommodate a bedroom, rec room and bathroom, and you have a turnkey townhome condo that delivers tremendous livability both inside and out.
“You get all the convenience of a condo with the livability of a house, including your own backyard, garage and basement,” Gulay says. “It gives you the best of both worlds in an amazing community that offers walking trails, shopping and schools minutes from your front door.”
lewys@mymts.net
Details
Location: 80 Witham Rd., Sage Creek (Witham at Sage Condominiums)
Year Built: 2021
Style: attached townhome condominium
Size: 1,408 sq. ft.
Bedrooms: three
Bathrooms: two-and-a-half
Price: $499,900
Contact: Jennifer Gulay, Royal LePage Prime Real Estate, 204-794-9464



