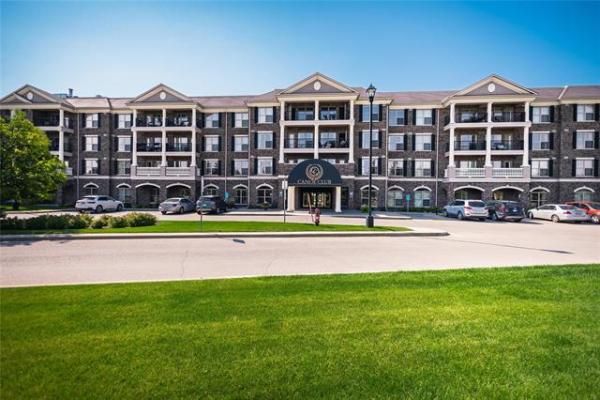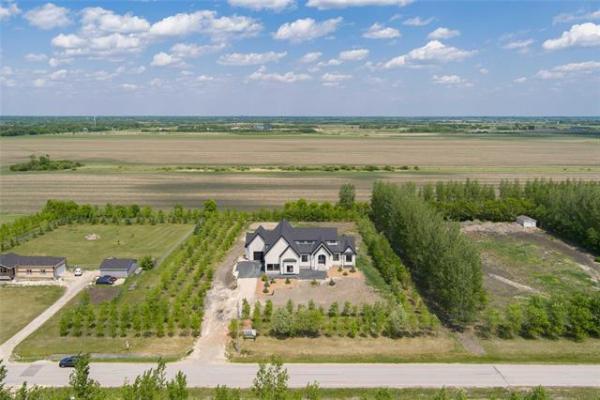
TODD LEWYS / FREE PRESS
Accessed via a garden door on the great room’s side wall, a huge covered deck is perfect for chilling out or entertaining.

TODD LEWYS / FREE PRESS
A nine-foot ceiling combines with an open-concept layout and rich finishes to give the main living area a warm, inviting feel.

TODD LEWYS / FREE PRESS
Big, bright and beautifully finished, the great room is the perfect spot to watch a movie with the kids or visit with guests after dinner.

TODD LEWYS / FREE PRESS
A well-proportioned, quartz-topped island serves as the anchor point of the understated but stylish kitchen.

TODD LEWYS / FREE PRESS
The home’s main living area is filled with light, style and functionality.

TODD LEWYS / FREE PRESS
Exceptionally private, the primary bedroom has access to the backyard deck, which overlooks green space and a playground.
Over the past five years or so, the cost of a brand-new home has skyrocketed.
Whereas as a newly built home in the 1,500-sq.-ft. range may have been priced at $450,000-$500,000 in 2020, the current cost has escalated to somewhere in the range of $600,000-$650,000 due to increased land and material costs.
This has left many families struggling to find a spacious, well-designed move-up home that fits their budget.
Cory Kehler of Re/Max Professionals says he has just listed a seven-year-old bi-level in St. Adolphe’s Tourond Creek neighbourhood that offers all kinds of value.
“This home is in a community that’s just filled with families and is just 15 minutes south of Winnipeg,” he says. “It provides you with the community feel you just don’t get in the city. And because the home is only seven years old and in beautiful condition with hardly any wear, it really does offer tremendous value.”
Step inside, and you’re enveloped by a wonderful sense of space and comfort. That’s due to an intuitively designed main living area, says Kehler.
“It has a nine-foot ceiling that gives it a great feeling of volume. Tons of natural light pours into it through three huge windows on the great room’s rear wall, and from a large window over the front door. Combine all the natural light with the high ceiling, and you have a very livable area to enjoy.”
As it turns out, space distribution is the key to its winsome, functional feel.
Set next to a trio of well-placed piano windows, a spacious dining area sits at the threshold of the free-flowing space.
“The spacious, open-concept design lends itself well to family life or entertaining,” he says. “Right now, there’s a table for four in the dining area, but it could easily hold a table that seats eight, maybe 10, people.”
Then, there’s the adjacent island kitchen, which is anchored by a well-proportioned island.
“A very modern kitchen, the island seats two to three and has a Caesarstone countertop with matching waterfall sides. Soft-close, two-tone cabinets — traditional Thunder-stained down low and light-grey Euro-style up high — offer plenty of built-in, pull-out storage. The warm cabinets work with the light-brown, wide-plank flooring to give the area a very inviting feel.”
He adds that the inviting feel is amplified by a beguiling great room.
“The large, tri-pane windows provide plenty of warm, natural light, while a patio door on the side wall leads out to a huge, covered deck that overlooks the green space and park behind the home. And the backlit entertainment centre, with its linear electric fireplace and faux-textured feature wall is gorgeous.”
Kehler says the home’s layout is exceptionally family-friendly.
“I really think parents will love the primary bedroom’s positioning — it was placed between the great room and kitchen to maximize privacy. It’s totally isolated.”
Not only is the bedroom private, but it’s also positively posh.
“There’s a sliding patio door on its rear wall that provides access to the backyard deck where you can enjoy a morning coffee,” he says. “The ensuite comes with a heated tile floor and spacious tiled walk-in shower, and there’s also a large walk-in closet with built-in storage.”
Meanwhile, the kids’ bedrooms were positioned down a hallway that runs opposite to the roomy dining area.
“It starts off with a main-floor laundry area with sliding barn door that closes it off perfectly. A four-piece bath was placed in the middle, and the two bedrooms are at the end of the hall. Separation between the primary bedroom and kids’ bedroom is outstanding.”
Wander downstairs to the unfinished lower level — which features a nine-foot ceiling — and you find another 1,400 sq. ft. of livable space.
“All a family would need to do is develop it to their needs. If the kids are small, it can be used for storage until they get older. If you want to develop it, there’s plenty of room for two more bedrooms, a rec room, bathroom and storage.”
The move-in-ready dwelling offers a viable alternative to buying a new home, says Kehler.
“It’s loaded with great features and tons of upgrades, has an oversized double garage and is in a family-friendly community that’s just a short drive from the city. You can’t get a like-new, move-in-ready home like this in the city. The value it offers is truly exceptional.”
lewys@mymts.net
Details
Location: 13 Falcon Cove, Tourond Creek (St. Adolphe)
Year Built: 2018
Style: bi-level
Size: 1,552 sq. ft.
Bedrooms: three
Bathrooms: two
Price: $549,900
Contact: Cory Kehler, Re/Max Professionals, 204-292-9966




