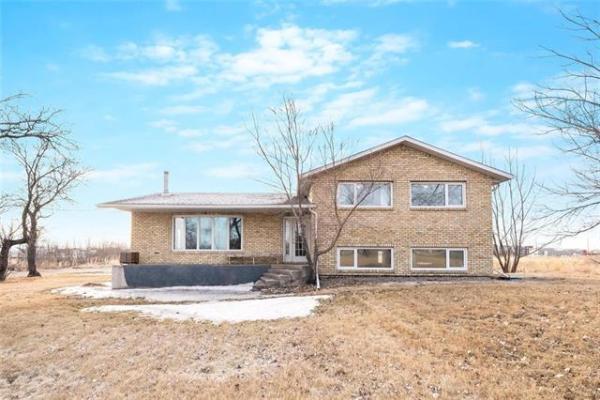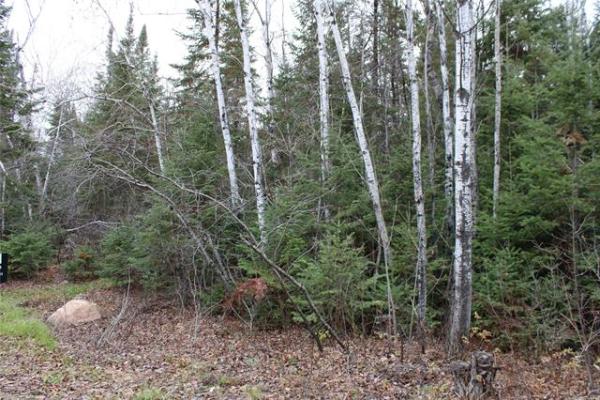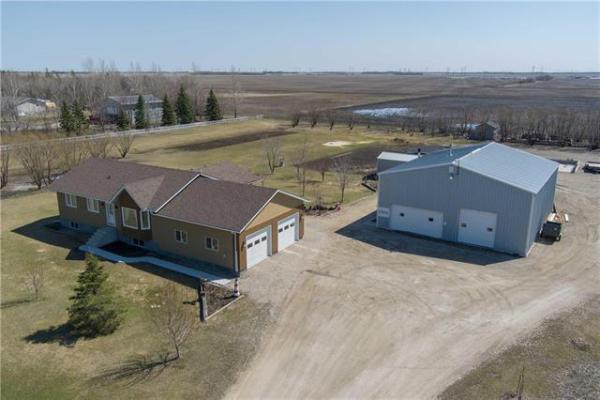




Apartment-style condominiums tend to have two shortcomings -- a lack of storage space, and separate, private spaces.
To attain that, you need to find a unit that offers 1,000-plus square feet of space with a floor plan that encompasses two bedrooms (at opposite ends of the condo) plus a good-sized living room. Unfortunately, such units are rare.
That is, until you come across a 1,332-sq.-ft. unit -- a penthouse suite no less -- that is a seamless combination of two suites.
"In this case, two units have been combined to create a rather spectacular and very liveable condo," says Coldwell Banker Preferred Real Estate's Terry O'Rourke.
"It could be reconverted to two separate units if desired, but it just works so well in its present configuration."
That's because it features ample separation, a bright interior and an unusually high amount of storage space.
The unit's first half, which consists of the master suite (with four-piece ensuite), an open-concept living room/dining room area and galley kitchen with cut-out that opens it up to the living room -- is spacious and functional.
The view is also spectacular, O'Rourke says.
"The first thing that grabs you the most is the brightness due to the trio of patio doors on the rear (east-facing) wall. They open the area up, and natural light just floods in. The view is an unexpected bonus, overlooking all the buildings and trees. When the trees come out in the spring, it's like a green carpet spreading out below you.
"The balcony is 64 feet long by about seven feet wide, with the balcony off the living room offering a 21-foot enclosure that turns it into a three-season sunroom. It's not only a beautiful space that you can enjoy by yourself or company, but it also acts as a sound damper for both the living room and master suite, making an already quiet unit that much quieter."
Back inside, space abounds with the dining room being large enough to easily contain a table for six plus a hutch; the living room has ample space for a sofa, love seat, end tables and TV. Natural maple hardwoods floors, which run throughout most of the home, add a rich, warm feel.
Then, there's the galley kitchen, a space tucked away behind the main living area.
"It's been redone with a handy walk-in pantry, as well as all kinds of white cupboards. Its compact, efficient design. There's no shortage of storage space. It opens up room in the living room/dining room, making it an area well-suited for entertaining," O'Rourke says.
Walk through a doorway into the second half of the unit, and you arrive at an area that offers a 15.5-foot by 12.5-foot den/media room, huge laundry/storage room, a four-piece main bath and good-sized second bedroom.
"This area can be closed off if you want some privacy," he said. "There's enough room in the den for a desk, couch and TV, and there are also sliding doors to the balcony. Next to it is a laundry room that has two large storage units, a double closet with shelving. It's a functional area with tons of storage space, something most apartment-style condos don't have. With the full bath next to the bedroom, it could be a guest bedroom, or it could be turned into an office so you can use the den as a media room."
Meanwhile, the master suite (14.5 feet by 10.5 feet) offers plenty of space, natural maple hardwoods and a four-piece ensuite with tan tile floor, two separate storage cabinets and a built-in shoe rack. It -- like all the other spaces -- comes with its own climate-control system.
"The outgoing owners put in four (remote-control) Fujitsu climate-control units that, among other things, provide great cooling in the summer," O'Rourke says.
"There's one in the master, another in the living/dining room, one in the den and one more unit in the second bedroom."
Nor can many offer two heated, underground parking stalls that come with storage lockers, a central vacuum system, well-equipped fitness area, meeting room, interior hot tub and outdoor pool -- and an excellent location.
"The Colonnade is also within walking distance to The Forks, Shaw Park and the MTS Centre," he said.
"With its space, views, natural brightness and great location, this is a unit ideal for young professionals looking to live an urban lifestyle that's defined by comfort, style and convenience."
lewys@mts.net
DETAILS
LOCATION: 1205-77 Edmonton St., Downtown Winnipeg
YEAR BUILT: 1986
SIZE: 1,332 sq. ft.
STYLE: Apartment-style condominium
BEDROOMS: 2 plus den/media room
BATHROOMS: 2
TAXES: $3,275.89 (Gross 2012)
CONDOMINIUM FEES: $582.41 (In cludes two parking stalls, cable TV, heat and water; owner pays hydro)
PRICE: $349,900
CONTACT: Terry O'Rourke, Coldwell Banker Preferred Real Estate @ (204) 985-4300




