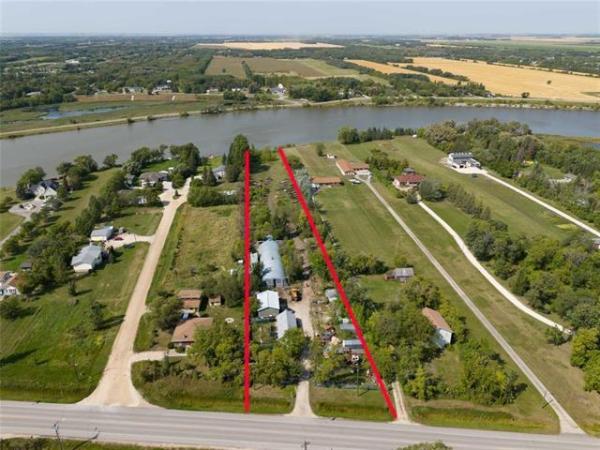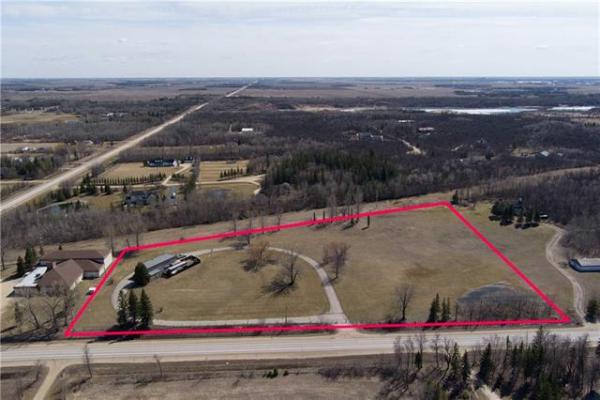
The primary bedroom is a tranquil refuge with an unexpected feature — a gorgeous three-season sunroom.

A pleasingly luxurious space, the primary bedroom’s ensuite offers a jetted soaker tub and wall-hung vanity.

An open-concept living room/dining room area greets you the instant you step up to the home’s main floor from the stylish, sunken foyer.

Todd Lewys / Free Press
Families will appreciate the utility of the oversized entrance hall next to the kitchen, which is essentially a modern, function-filled mudroom.

PHOTOS BY Todd Lewys / Free Press
Style and function abound in the kitchen thanks to smart updates and a spacious eating area with a big bay window behind it.

Todd Lewys / Free Press
There’s plenty of space for kids to play and watch TV in the spacious lower-level rec room.

Todd Lewys / Free Press
Situated downstairs, the third bedroom is a teenager’s dream with its two-piece bath and walk-in closet.
In real estate, the term ‘longtime homeowner’ can be taken as either a good or bad sign.
On one hand, it can mean a home has been well-maintained and updated regularly over the years. On the other, it could mean a home is in serious need of some style upgrades.
Fortunately, that’s not the case with 46 Balaban Pl., a tidy-looking home the owners are selling after having lived in it for some 47 years.
“Pride of ownership is evident throughout the home — you just can’t fake it,” says Re/Max Professionals’ Jennifer Queen, the lead realtor for the 1,350-sq.-ft. bi-level, which was built in 1976. “It’s a beautiful home.”
Indeed, it is, and a beautifully landscaped front yard and smart-looking two-tone stucco exterior endows it with immediate curb appeal.
However, there’s a larger question: What does it look like inside?
Thankfully, its interior corresponds to its exterior, as it’s not a relic of the mid-1970s or early ’80s. Rather, it’s very contemporary, and exceptionally livable.
“The first thing that stands out about this home to me is its floor plan,” says Queen. “It’s so family-oriented. Everything flows so well on the main floor.”
A sunken, tastefully tiled foyer leads up to the home’s main level which unfolds in logical, orderly fashion.
Everything opens in front of you, with a spacious, inviting living room to the right.
It then transitions seamlessly into a wide dining room with a built-in buffet niche that adds an extra dash of style to the space. Meanwhile, two-tone parquet wood floors infuse the two areas with warmth.
Then, there’s a doorway on the dining room’s left-hand wall that provides access to the kitchen.
Queen says that’s where the updates really start to kick in.
“First of all, the kitchen is very modern. It was updated with a compact island, loads of cabinets and pot drawers, tile backsplash, built-in cooktop, and has a wall oven and newer fridge. There’s also a built-in desk, more storage and a sideboard,” she says.
Originally, the kitchen was where the home ended. That was, until the outgoing homeowners expanded the dwelling.
“An addition to the rear of the home added two spaces,” Queen says. “It includes a generous eating area that’s flooded with light that comes into it through a huge bay window behind it, and then a 9.5-by-11.6-foot entrance hall that serves as a mudroom that’s perfect for families with all its space and utility. There’s also a large yard and detached double garage out back.”
Walk to the front of the home, and you find a bedroom wing to the left of the foyer.
It, too, is full of surprises.
“Basically, it has two primary bedrooms thanks to the addition,” Queen notes. “The first bedroom, which is 14.4 by 10.3 feet, is the original primary bedroom. The main bath was also beautifully updated. The last space at the end is the newer of the two primary bedrooms.”
Turns out, it’s not an ordinary primary bedroom, which is immense at nearly 19 by 12 feet, and unlike most homes of its vintage, it has its own private ensuite bathroom — a surprising and delightfully luxurious touch.
Then, there’s the space at the end of the bedroom.
“It’s an attached three-season sunroom that’s surrounded by windows that look out onto the backyard. It’s a perfect spot to enjoy your morning coffee,” Queen says.
She notes the home’s lower level holds another very pleasant surprise.
“Not only is there a large rec room for the kids to enjoy — large windows let in tons of natural light — but there’s also a huge bedroom with a legal egress window, walk-in closet and two-piece bath. A huge workshop/laundry room finishes it off perfectly.”
Add in a location that’s close to a well-equipped park, schools and transit — plus a host of services and amenities on nearby Regent Avenue — and you have one turnkey, family-friendly home.
“This home has been beautifully maintained by the original owners and is very livable and quietly spectacular throughout,” Queen says. “All the renovations were very thoughtful and created a wonderful family home a new family will love as much as the original owners have.”
lewys@mymts.net
Location: 46 Balaban Pl., Mission Gardens
Year Built: 1976
Style: bi-level
Size: 1,350 sq. ft.
Bedrooms: three
Bathrooms: two-and-a-half
Price: $439,900
Contact: Jennifer Queen, Re/Max Professionals, 204-797-7945
Open House: Sunday, Nov. 3, 1-3 p.m.




