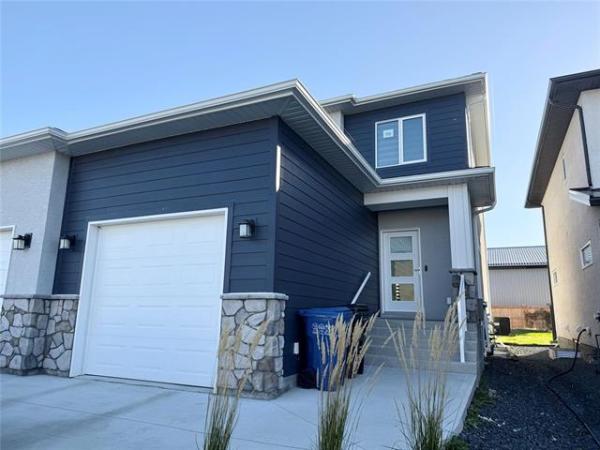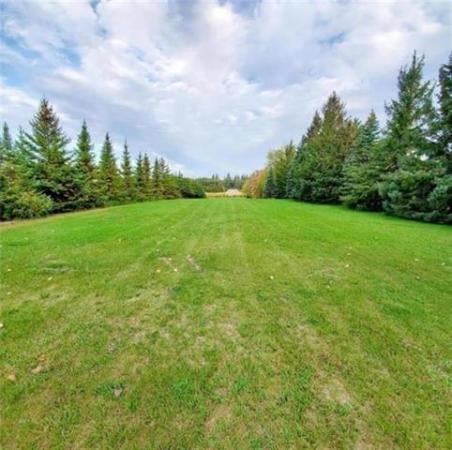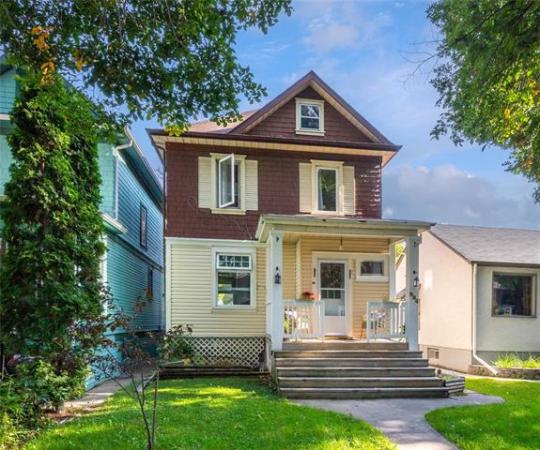




If you're a seller, it's a stark reality: Dated homes don't sell nearly as quickly as those -- we're talking about homes of the same vintage here -- that have been updated.
Such was the case for 360 Lanark Street, which, in its previous incarnation, was a traditional highly segmented three-bedroom River Heights bungalow.
That's not the case any more, says realtor Frank Zappia.
"Everthing in the home has been pretty much made over," he says. "Let's just say the old layout was a lot different from the one you see now."
Prior to the makeover, 360 Lanark was a typical 1950s bungalow -- three bedrooms and a four-piece bathroom off on their own wing, walled off from the living room, which was accessed through a traditional three-foot-wide (or thereabouts) doorway.
Another wall then divided the kitchen from the living room: The only access was via another relatively narrow doorway. The result of such a design was that the interior was not only chopped up into very distinct sections, but was also suffering from a lack of natural light. Suffice it to say, those two walls no longer exist.
"Both walls were knocked out to create a contemporary, open-concept great room with kitchen, dining area and living room; a bedroom was also eliminated. That not only opened up the main living area, but also made for more room in the foyer and hallway that leads to the bedrooms," he explains. "Now, there's room for furniture in the hallway, and flow into the bedroom wing and great room is excellent."
To add to the contemporary feel, dark engineered hardwoods were installed, along with glossy white European-style cabinets, a seven-foot island with breakfast nook for two to three -- as well as a black-and-white (vinyl) mural that adds a touch of creative contrast that works well with the white cabinetry and stainless appliances. One last feature was incorporated to add extra utility to the area.
"A set of patio doors was put in to provide access to a (newer) deck out back," Zappia adds. "It was a great idea, because there's a huge yard to enjoy out back. The deck is also a good size, so you can barbeque on it, and sit outside and have dinner with company."
Placing the deck doors at the opposite end from a large picture window also created another desirable effect: a main living area that's bathed in natural light -- something that would not have been the case when the kitchen was walled off from the living room. Still, some original features were retained to maintain character, while some new ones were added to enhance them.
"I really like the fact that the coved ceiling (with beautiful crown moulding details) was left intact," he says. "New light fixtures were added to add some style, such as the neat fixture that was placed in the dining area. There's room for a dining table for four to six. That divides the kitchen from the living room, where there's ample room to arrange furniture to whatever way that suits you best."
Meanwhile, the two main-level bedrooms are a good size, with big windows and ample storage space. However, it's the four-piece bath that's intriguing. Redone in grey marble tile with a rectangular ceramic sink, tiger-stripe vanity and ornate Uberhas faucet, its elegance is augmented by a subtle feature that's found to the right of the bathtub: a niche that can house towel shelving -- or house a stackable washer and dryer.
"That's because the lower level, with its two bedrooms, has been outfitted with a full kitchen -- it's like a whole other home downthere. Most of the other homes in the area don't do anything with the basement. The idea here is that you can have two people living here -- it's a real possiblility with the separate entrance, kitchen, bathroom and media area. The flooring is also a high-quality, low-maintenance vinyl."
The home -- which is a (seemingly) compact 1,026 square feet -- feels a good deal bigger than its listed square footage. Again, that wouldn't have been the case prior to the extreme makeover, says Zappia.
"It shows you what can be done when you have a good layout -- it's everything," he says. "Upstairs, the home was transformed by knocking out two walls and updating the flooring, kitchen, bathroom and hardware. Downstairs, utility was added by creating a second living area. Add in a great location -- it's across from a park, with Sir John Franklin Community Club behind. With nearly 2,000 square feet of livable space, it's a beautifully updated home that has a lot of upside."
lewys@mts.net
DETAILS
Address: 360 Lanark Street, River Heights
Size: 1,026 sq.ft.
Style: Bungalow
Year Built: 1950
Bedrooms: 4
Bathrooms: 3
Lot Size: 50' x 120'
Taxes: $3,066.00 (Gross 2010)
Price: $289,900
Contact: Frank Zappia, Zappia Group Realty @ 772-2100




