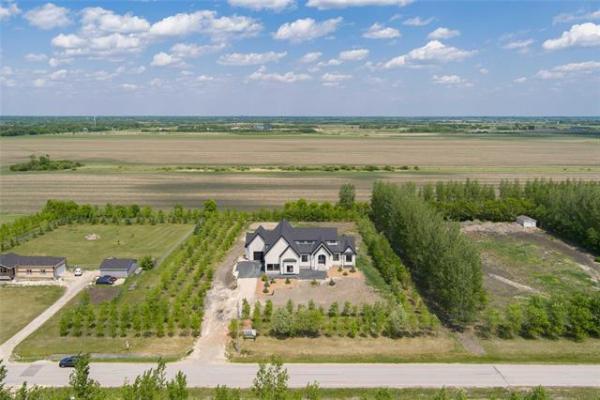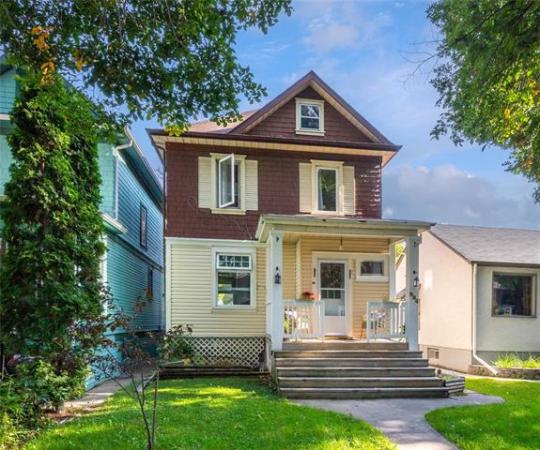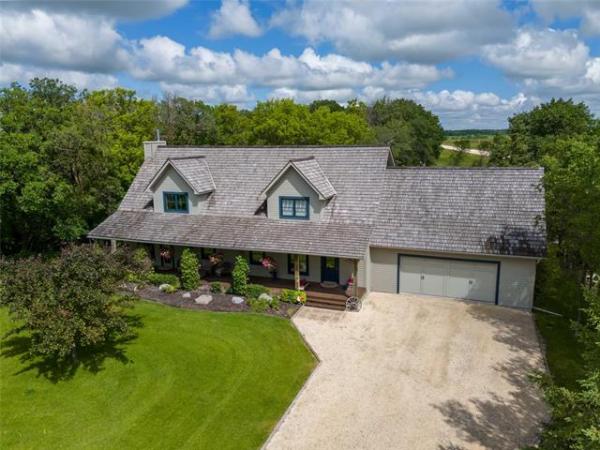
A huge bay window allows natural light to flood into the spacious living room, which is anchored by a wood burning fireplace with a tyndall stone surround.

Removing a wall behind the dining room opened it up to the kitchen and two windows that provide golf course views.

The bright, updated kitchen comes with granite countertops, natural maple cabinets, a newer induction range and a lovely forest view.

Bright, spacious and private, the primary bedroom offers a soothing forest view, three-piece ensuite and good-sized walk-in closet.
There are negatives and positives associated with purchasing a home that’s been put on the market by a longtime owner.
On the one hand, it could be extremely dated and require a ton of updates to bring it up to contemporary standards.
On the other, it may have been lovingly maintained and consistently updated over the years.
Jeff Brown of Sutton Group — Kilkenny Real Estate says his newest listing – a 1,431 sq. ft., three-bedroom bungalow found at 97 Dickens Dr. in Westwood — falls into category number two.
"The longtime owners who’ve lived here for 37 years have just loved their home, and have not only taken care of it, but updated it in key areas," he says. "This is the perfect bungalow, solid, nicely updated and on a quiet street backing onto Glendale Golf & Country Club."
Brown says removing a wall that ran behind the dining area transformed the home’s interior.
"One of my favourite things about this home is the abundance of natural light. Removing the wall behind the dining room was a phenomenal idea," he says. "All kinds of light comes in from the two windows and door behind it, and you can see the golf course. It’s just breathtaking."
Not only that, but removing the wall increased the width of the doorway between the dining room and kitchen, creating a pleasing, modern flow between the kitchen, dining room, and living room.
"No matter whether you’re a young family or empty nesters, you can entertain with incredible ease," says Brown. "You can seat up to 10 guests in the expandable dining room, visit in the living room, which has a functional wood burning fireplace and huge bay window, and prepare meals in the updated eat-in kitchen."
Turns out, the kitchen is a bright, cheery space that offers all kinds of utility and style.
"A huge window on its rear wall over the double sink again lets in loads of natural light and looks out onto the golf course. There’s an eating nook for four, and the kitchen was updated with granite countertops, natural maple cabinets and newer stainless appliances that include an induction range."
He adds that the backyard is quite special, too.
"It’s fully fenced and comes with a huge interlocking brick patio that’s perfect for barbecuing and eating and visiting with friends and family while looking out onto the golf course. When you’re in the backyard, you feel like you’re out in the country."
The main floor is then completed by a bedroom wing that holds an updated four-piece bath and three good-sized bedrooms including a spacious, tranquil primary bedroom.
"I just love the primary bedroom," says Brown. "A large window on its rear wall provides another gorgeous forest view, and it also comes with a three-piece ensuite and big walk-in closet. There aren’t many homes built in 1969 that come with those features."
Because the bungalow is larger than normal, measuring in at 1,431 square-feet on the main floor, its basement is also plenty big. And like the main floor, it has much to offer.
"There’s a huge rec room, games room, plenty of storage, a big laundry room plus an additional two-piece bathroom and a workshop," he says. "If needed the workshop could also be turned into a fourth bedroom."
The immaculate home’s impressive list of updates doesn’t end there.
"It also comes with a renovated double car garage, newer roof, newer air conditioner and newer hot water tank. The home truly is move-in-ready."
Finally, its location is second-to-none, adds Brown.
"You’re surrounded by outstanding neighbours on a quiet bay in an amazing home that’s close to all amenities, schools, parks, the Perimeter Highway and more," he says. "The home is solid, nicely updated and neat as a pin. It’s an amazing opportunity with all it has to offer."
lewys@mymts.net
Details
Location: 97 Dickens Dr., Westwood
Year Built: 1969
Style: bungalow
Size: 1,431 sq. ft.
Bedrooms: three
Bathrooms: 2.5
Price: $499,900
Contact: Jeff Brown, Sutton Group – Kilkenny Real Estate, 204-997-5333
Open House: Sunday, March 6, 2-4 p.m.




