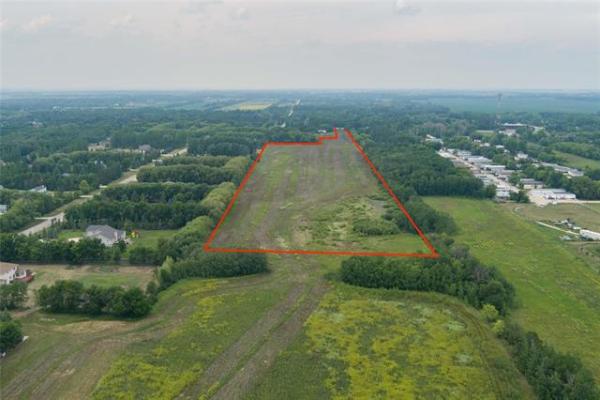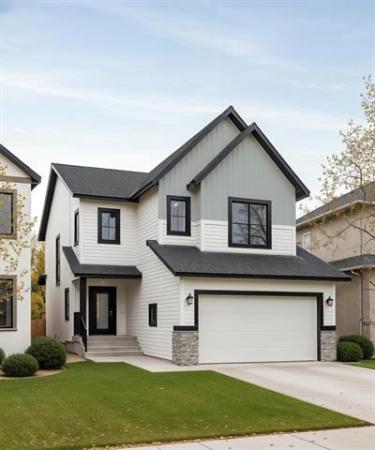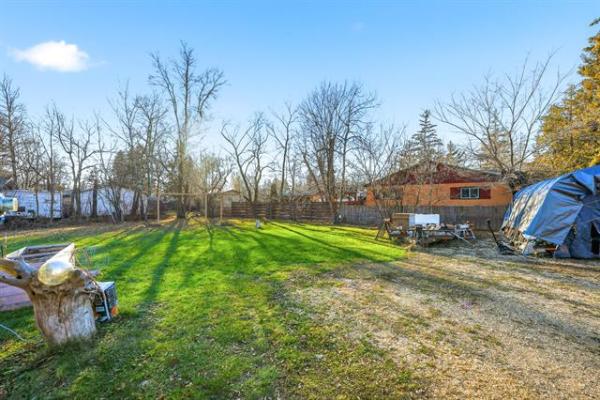
Photos by Todd Lewys / Free Press
The fresh kitchen offers cherry cabinets, granite countertops, a tile backsplash and newer stainless appliances.

The Nordic-inspired lower level spa has a walk-in shower and a sauna.

The spacious living room features warm laminate plank flooring.
Sometimes a truly great home can literally be hiding in plain sight.
This 1,820-square-foot bungalow at 798 Sturgeon Rd. is one of those homes, says Konstanin Landel of Century 21 Carrie Realty.
“As you drive down the street, there’s a group of homes on the east side that’s tucked away down its own little closed street behind a line of trees on the boulevard in front of them,” he says. “One of those homes is a beautifully updated bungalow that I’ve just brought to market.”
Turns out, the location is just as impressive as the home’s interior.
Because it’s set back from the street behind the trees, the home possesses a pleasing sense of privacy and solitude.
It also possesses an amazing backyard, says Landel.
“It’s just huge and comes with a gazebo, custom garden shed, hard- wired garden lights, garden boxes and a garden with fruit trees, and perennials. Not only that, but it also faces west so you get to enjoy beautiful sunsets at the end of the day.”
He adds that the new owners will also be able to enjoy those sunsets from a wonderful space that was added on to the home’s rear portion.
“There’s a spacious three-season sunroom that’s surrounded by windows where you can go to relax or visit with company without having to deal with any annoying bugs. If you have kids, you can watch them play as you work in the kitchen.”
Speaking of the kitchen, it’s equal parts style and utility.
“There’s lots to like about it,” Landel says. “It was nicely updated in 2015 with cherry cabinets, granite countertops, a tile backsplash, and new flooring. The stainless appliances are newer, and its u-shaped interior provides lots of room to move around to prepare meals.”
Add to that an open-concept floor plan that allows the kitchen to open seamlessly onto a family room next to the kitchen and a huge family room at the front of the home, and you have one flexible, family-friendly residence.
“The layout is very impressive,” he notes. “The kitchen is just steps away from a family room with a gas fireplace and opens nicely onto a living room with a media area next to a large bay window. There’s also a dining area as well, and
Meanwhile, a private bedroom wing that was cleverly carved between the living room and kitchen offers a remodelled four-piece bath and three large bedrooms, including the privately positioned primary bedroom.
“It was placed in a perfect spot in the right-hand corner of the home, set away from the other two bedrooms, and overlooking the gorgeous backyard. Dual double closets offer lots of storage space for wardrobe, and it has its own ensuite, too.”
Then, there’s the home’s lower level.
Offering about 1,500 sq. ft. of developed space, it was fully developed in 2021.
“Basically, it nearly doubles the size of the home,” says Landel. “It comes with a number of great spaces that includes a media area, gym area, library area, as well as an office and flex space.”
That’s not all, he adds.
“There’s also a spacious two-piece bath that comes with a laundry area plus a huge, spa-like room that has a tiled walk-in shower and a sauna. With a space like that, there’s no need to go to the spa during the winter.”
Finally, there’s the home’s location, which couldn’t be more convenient.
“It’s very desirable. Not only are you close to key amenities like shopping, services, restaurants and more, but you’re also close to schools, parks, walking paths, transit, and Grace Hospital.”
Families looking for a spacious, updated — and versatile — home should investigate 798 Sturgeon, he concludes.
“There’s nothing for a family to do but move in and enjoy,” says Landel. “Everything has been done, and there’s plenty of room for everyone to spread out upstairs and downstairs. It’s a gem of a home in every way.”
lewys@mymts.net
Details
Location: 798 Sturgeon Rd., Heritage Park
Year Built: 1985
Style: bungalow
Size: 1,820 sq. ft.
Bedrooms: three plus lower-level sauna, office & flex space
Bathrooms: 3.5
Price: $574,900
Contact: Konstanin Landel, Century 21 Carrie Realty, 204-228-0258
Open House: Sat. March 16 & Sun. March 17, 2-4 p.m.




