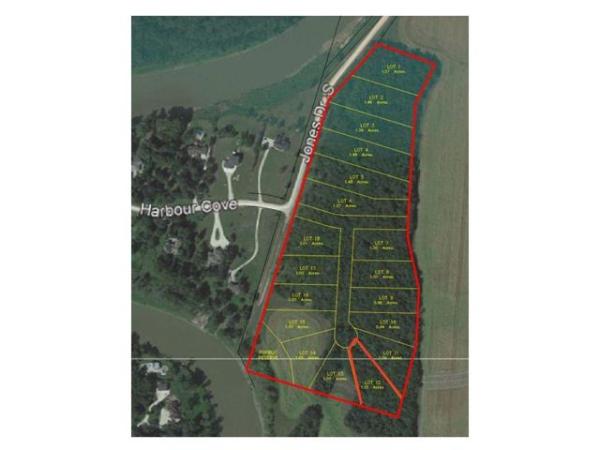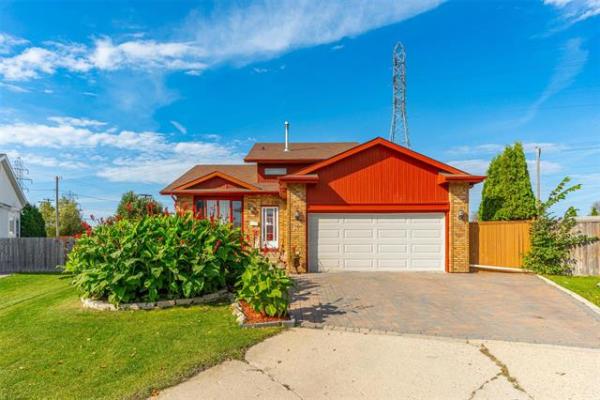
TREVOR HAGAN / WINNIPEG FREE PRESS
The millwork in the kitchen was done custom in both traditional and Euro-style by Mosaic Millwork.

TREVOR HAGAN / WINNIPEG FREE PRESS
The kitchen is fully custom, including bamboo cabinets and special facades on the appliances.

TREVOR HAGAN / WINNIPEG FREE PRESS
The living room includes both modern and traditional design features and a massive, east-facing picture window to let in plenty of light.

TREVOR HAGAN / WINNIPEG FREE PRESS
If empty nesters buy the home, the smallest bedroom could be used as a den. If a young family buys it, it could be the nursery.

TREVOR HAGAN / WINNIPEG FREE PRESS
409 Borebank St. is a rare find: a like-new home in a central, established neighbourhood.
It’s something you don’t necessarily expect to discover in one of the city’s most mature, sought-after neighbourhoods.
Yet, there it is: a next-to-new home sitting smack dab in the middle of north River Heights, an area dotted with homes that date back to the early 1900s.
And while 409 Borebank St.’s exterior looks traditional, its interior is anything but, says Re/Max One Group’s Sean Kirady.
"This home has been completely remodelled from head to toe," he says of the 777 square-foot bungalow, which was built in 1945. "It’s been redone with quality materials and finishes from top to bottom. The quality simply speaks for itself."
He added the home is anything but a quick flip job.
"This is not one of those quickly slapped together flips that you sometimes see. The owners actually worked upgrading the home over a period of three years or so with the intention of staying in it for many years. Then, some unforeseen circumstances recently came up that required them to move."
The result is a great opportunity for a buyer looking for that rarest of birds — a like-new home in a central, established neighbourhood.
"Honestly, the outgoing owners have put so much into this home," Kirady says. "It’s a wonderful opportunity, as the price really doesn’t come close to reflecting its contents."
The upgrades start right in the foyer, which includes a heated tile floor, a feature that can also be found in both of the home’s bathrooms (one upstairs, the other downstairs). As you emerge from the enclosed foyer, it then becomes apparent the home has not just been upgraded, but has been filled with upgrades of the highest quality.
"What stands out most to me is the millwork. The kitchen is fully custom, featuring beautiful millwork by Mosaic Millwork — bamboo cabinets (both traditional and Euro-style), which goes beautifully with (dark taupe) quartz and butcher block countertops," he says. "Even the appliances (fridge, dishwasher) feature custom facades that allow them to blend in perfectly with the rest of cabinets."
Then there’s the home’s open-concept floor plan, Kirady says.
"It’s very efficient, giving the home a feeling of more space than its square footage shows. A good example is the kitchen, where a wall between it and the dining area was removed. Doing that not only opened up the area beautifully, but also allowed light to flow into both the dining area (which holds a table for four to six) and kitchen. The kitchen also has a built-in eating nook for two, tile floor and glass tile backsplash."
Just steps away is a living room that offers a nice combination of modern and traditional design features.
At 16.8 by 11.6 feet, it’s a good size. Add in a huge east-facing picture window, built-in desk with floating shelving and built-in bookcase, well-preserved natural oak hardwoods and ceiling with classic crown moulding — and you have a space that scores high in livability quotient.
"I love all the light that pours in — like the kitchen, it’s a naturally bright space. There’s also lots of room for furniture and to organize the space to meet your needs. The desk is also a nice touch."
A four-foot-wide doorway with rounded corners then leads to the home’s rear portion, which contains two bedrooms and a four-piece bath.
"The main bath is absolutely gorgeous," Kirady says. "The (five-foot) low-step-over shower features a (light grey/dark grey) glass tile surround, glass block wall, bamboo vanity with (rectangular) ceramic sink, plus floating shelving, pot lights above — and heated tile floor."
Meanwhile, both bedrooms are a good size at 12.4 by 9.7 feet and 9 by 8.7 feet, respectively.
"If an empty nester couple were to buy the home, the smaller bedroom could be a den, while the larger bedroom could serve as a guest room," he says. "A young couple could use the smaller bedroom as a nursery and the larger one as a bedroom for an older child."
There’s a reason why both bedrooms on the main floor are designated as secondary bedrooms, Kirady adds.
"Actually, there’s a stunning master bedroom downstairs. It not only comes with a huge closet with beautiful sliding doors, but with its own ensuite that features a (heated) tile floor with central drain, huge (six-foot) Roman (or stand-alone soaker) tub with grey tile wall surround and rain shower fixture. It’s just an amazing space."
The home’s lower level is finished off by a pair of spaces that are notable for their style and function. First, there’s a 12-by-11.5-foot media area with built-in entertainment unit, plus a plethora of pot lights and pair of built-in speakers above.
Then, there’s a rectangular laundry/mechanical/storage room that offers tons of built-in cabinets, tons of counter space and a newer, high-end front-loading washer/dryer tandem. There’s also ample under-stair storage — plus a newer high-efficiency furnace.
"When you add in features such as a reverse osmosis water system, instant hot water, motorized Hunter-Douglas blinds, plus a pergola out front, new backyard deck and new double-detached garage, there’s nothing to do but move in and enjoy," Kirady says. "The home is in a central location close to schools, shopping and community centres. This is a beautiful, functional home that has tons to offer from top to bottom."
lewys@mymts.net
Year Built: 1945
Style: Bungalow
Size: 777 sq. ft.
Bedrooms: 3
Bathrooms: 2
Price: $399,900
Contact: Sean Kirady or Ryan Jones, RE/MAX One Group, (204) 813-0242




