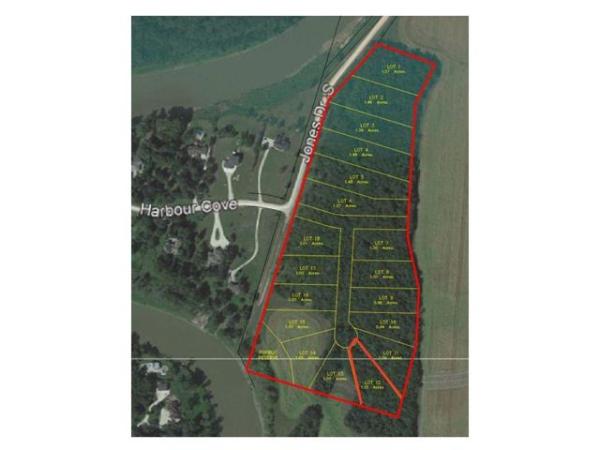
The kitchen and dining area flow nicely.

The backyard deck is a private retreat.

The yard is beautifully landscaped.

The dining area features vertical windows and hardwood floors.
It’s an opportunity for young families and empty nesters that seldom presents itself. A comprehensively upgraded home in a mature, walkable neighbourhood 10 minutes from downtown and a host of amenities. Not to mention a warm, welcoming home that backs onto the Red River, making for spectacular river vistas.
"The location of this home is absolutely incredible," said Sandy Loptson of Banker Preferred Real Estate. "There’s awesome river views from the back of the home, and you’re in an established neighbourhood that offers a tranquil setting that’s close to everything. This home is a tranquil oasis in the middle of the city."
And while the 955 square-foot home was built in 1929, it’s thoroughly contemporary thanks to a series of recent upgrades. Those upgrades start the moment you enter the home, said Loptson.
"The first thing you’ll notice are the three-quarter-inch ash hardwoods, which were installed in January 2016," she said. "They start in the foyer, and run through the living room and into the dining room and four-season sunroom. They lend a warmth that just makes you feel right at home."
Although the home — both its front and backyards are gorgeous, featuring professional landscaping — is "only" 955 sq. ft. in size, it feels larger than its listed square footage because the available space has been used judiciously. For starters, the living room checks in at a spacious 12.4 feet by 15.4 feet. Not only is there plenty of room to relax in, but there’s also plenty of character, said Loptson.
"This home is just a great combination of old and new design themes, and you can see that in the living room. Its focal point is a gas (insert) fireplace with brick surround, and (oak-trimmed) piano windows above on either side. A large (oak-trimmed) picture window overlooks the beautiful backyard, the ash hardwoods add extra warmth, and there’s plenty of room for furniture."
From there, a five-foot-wide oak-trimmed doorway provides seamless access to the dining room, kitchen and a four-season sunroom. The dining room is surprisingly large and can hold a table for six to eight (or more) with ease.
Then, there’s the U-shaped peninsula kitchen which was remodelled in August 2015.
"It’s a beautiful space that features a wealth of high-gloss silver cabinets, high-end laminate countertops, (grey-tinted) glass-tile backsplash, heated (taupe) tile floors, under-cabinet lighting, kick (central vac) dustpan and newer appliances," she said. "It’s as functional as it is beautiful."
Off the rear of the kitchen is a patio door that leads to an area that’s simply amazing, added Loptson.
"It takes you out back to a two-tiered deck (with solar lighting) that overlooks the gorgeous, landscaped back yard and river. You can barbecue and dine on the lower level of the deck, and then sit up on the upper level overlooking the yard and river while you enjoy a drink, and company. The views are just incredible."
Not to be overlooked is the third space that inhabits the home’s rear portion — a four-season sunroom.
"It’s a cosy, relaxing space with picture window that provides you with a portrait-like view of the trees and river. It’s perfect for visiting with company, or just sitting down to relax with a good book," she said.
Meanwhile, a hallway to the right of the foyer features three spaces — a remodelled bathroom, good-sized second bedroom and tranquil master suite.
"I love the bathroom with its (copper-tinted) tile floor, beige tile surround and deep tub," Loptson said. "It also comes with a new vanity and sink, and new low-flush toilet. The second bedroom (9.6 feet by nine feet in size) features a river view, while the master suite overlooks the nicely treed, landscaped backyard."
A final surprise awaits downstairs in the form of a developed basement, something that’s fairly rare with homes built in the 1920s.
"It’s dry and has never had water in it. Not only that, but it has a (21-foot by 18.6-foot) rec room (with newer carpet installed in 2014), office/den, big (cedar-lined) walk-in closet and a huge laundry/mechanical room with newer front-load washer/dryer and all kinds of storage space. If you wanted to turn the office/den into a bedroom, all you’d need to do is deepen the window a bit," she said.
The home also features several other key upgrades: tri-pane windows (almost all of them) installed in 2014, shingles (2009), furnace (2008) and central vac — plus fresh paint in most spaces.
Loptson said the home is move-in ready and would be well-suited to empty nesters or a young family.
"It’s like a cottage, only you’re close to shopping, schools, community clubs and downtown in a beautiful neighbourhood that lends itself to activities such as skating trails, kayaking/canoeing, walking and biking. You’re near a host of conveniences in a beautifully updated home with magnificent river views — a home that offers a great combination of old and new design details. It’s a great home in every way."
lewys@mymts.net
Location: 131 Kingston Row, Elm Park (St. Vital)
Year Built: 1929
Style: Bungalow
Size: 955 sq. ft.
Bedrooms: 2, plus lower level office/den
Bathrooms: 1
Price: $359,900
Contact: Sandy Loptson, Coldwell Banker Preferred Real Estate, 204-985-4300
Open House: Sunday, July 10, 2:30 to 4:30 p.m.




