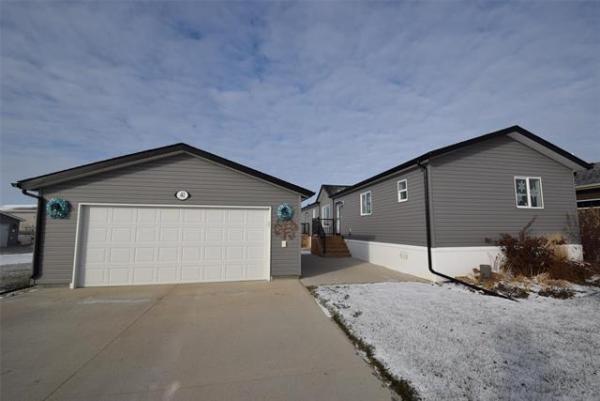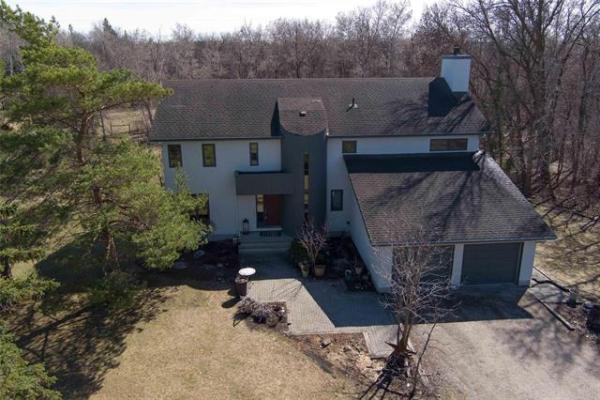




Visualize this: You arrive home (just a tad frazzled), hang your coat up in an expansive foyer lined with two-tone granite flooring -- and then turn around to face the great room area.
The sight that greets you is a sight for sore eyes: a panoramic view of a huge backyard sprinkled generously with oak trees, the ground sloping gently down to Bunn's Creek in the distance. Immediately, your stress level dials down a level or two.
Rightly so, says Royal LePage Dynamic Real Estate's Lainey Danzker, who along with colleague Chris Pennycook is marketing 345 Foxdale Dr., also known as The Home With a View.
"The wall of windows at the rear of the home actually goes all the way down to the basement," she says, gesturing to a collection of elegant, oversized windows. "As you can see, the lot backs on to Bunn's Creek, but you're still in the city -- 10 minutes from Portage and Main and a short drive from Birds Hill Park. It's a fabulous location on a deep, country-like lot."
Pennycook agrees.
"You don't feel like you're in the city at all," he says. "And that's an unbelievable collection of windows. Combine them with a vaulted ceiling, and the view -- and feeling of space -- is incredible."
In short, 345 Foxdale has been designed to provide great views from virtually every angle. The byproduct of having so many well-placed windows is an interior that's flooded with all kinds of natural light. Thanks to tasteful finishes and a floor plan that takes advantage of all the available space, it's also a very livable home. While the home is open-concept in its design, it also has enough division to avoid feeling too wide open.
"The great room concept is unmistakable, yet it also has a separate dining room," says Danzker. "Even though it's separate, the wide entrance off the foyer -- and all the space in the dining room -- make accessibility a non-issue. The double-height entrance in the foyer is also dramatic and sets the tone for the entire home."
Meanwhile, the great room area itself -- in this case an island kitchen, living room and built-in office area -- is a study in style and ergonomics.
First, the style: There's an angled (black granite-topped) island with seating for four surrounded by natural maple cabinetry. The contrast in colours is striking, while the angled island makes for ample room to move while preparing meals. With an additional dinette area for four nearby, there's no shortage of eating space for family or company to enjoy.
Then, there's the living room itself, which features a sprawling maple entertainment unit, three-sided gas fireplace and built-in office space. Flooring in the living room area is a smart natural maple, while the kitchen is set smartly atop polished, two-tone granite flooring.
"The finishes are top-of-the-line and the kitchen is simply fabulous with all its room and granite countertops. This home was custom-built to exacting standards, and it shows -- every detail is just right. The great room area is just spectacular," she adds.
Now for more on the ergonomics: For privacy, the bedroom wing has been enclosed and set well away from the home's hub. The area contains the master suite, second bedroom, four-piece bathroom and a spacious main floor laundry room/mud room/pantry. As it should be, the master suite is the crown jewel of the area.
"It's not only huge with a beautiful coffered ceiling, but it also has a large bay window to give you a view of the backyard. The ensuite has a shower and huge walk-in closet, while the bedroom has built-in (maple) drawers. And the tan-and-black granite floors in the ensuite are gorgeous. You're only steps away from the main bathroom, which has a deep soaker tub, and the second bedroom is huge, with a walk-in closet."
If the master suite is the home's crown jewel, then the walk-out lower level is its pièce de résistance.
"It's just a terrific design," says Pennycook. "Because the main floor windows extend down, the area is filled with natural light -- there's even a cutout under the stairs that lets more light in. It's also over 2,000 sq. ft. so you get two huge bedrooms, a media area, games area and exercise room. That makes for over 4,000 sq. ft. of very livable space to enjoy, all in a wonderful, convenient setting."
Adds Danzker: "This home offers the best of both worlds -- a better-than-new home on a beautiful property in a great location close to schools, community clubs and city amenities."
lewys@mts.net
DETAILS:
Address: 345 Foxdale Ave.
Year built: 1995
Style: Bungalow with walk-out basement
Size: 2,160 sq. ft. plus over 2,000 sq. ft. in basement
Lot size: 63' x 265'
Bedrooms: 4
Bathrooms: 3
Selling price: $659,900
Taxes: $6,757.86 (Gross 2009)
Realtor: Lainey Danzker or Chris Pennycook, Royal LePage Dynamic Real Estate @ 989-5000




