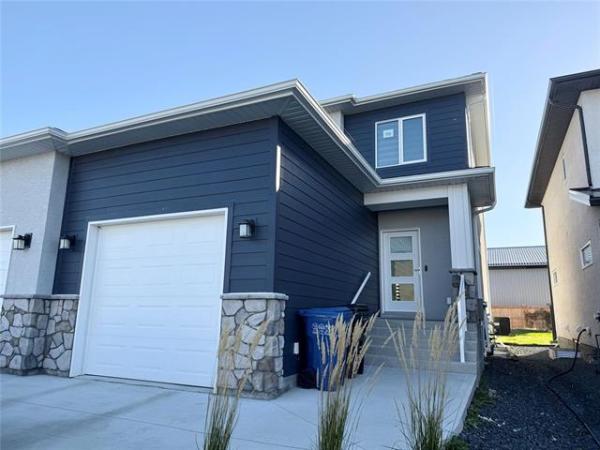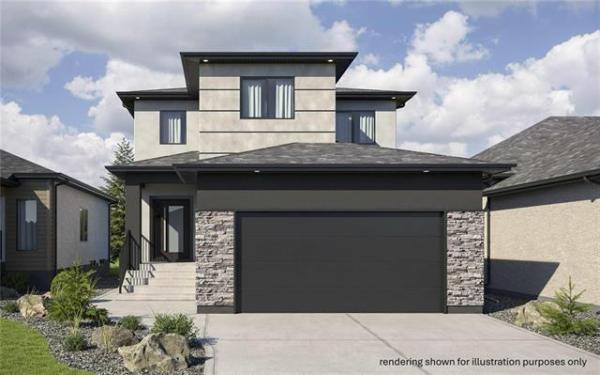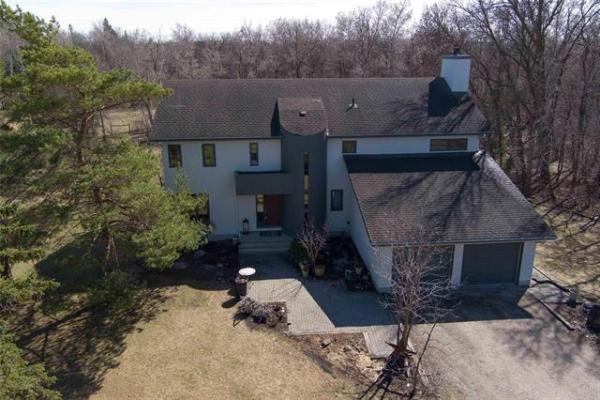



For some reason, certain communities tend to fly under the radar of home buyers.
One of those communities is Van Hull Estates.
Established in the mid-1990s, the community is nestled neatly between the Perimeter Highway (south) and Henteleff Park (just to the north) on the west side of St. Mary’s Road at the junction of Warde Avenue and Van Hull Way.
With no through traffic — and the Red River to its rear — it’s an isolated enclave that exudes a rustic, grand feel. You can go for walk or jog on a path that winds along the river at the rear of the area. At the same time, stately, custom-built homes situated on huge lots generate an air of grandeur as you pass by. There’s plenty of room to roam outside, and clearly, the expansive homes offer plenty of space and style in which to spread out inside.
"It’s a very desirable location," says Quest Residential Real Estate’s Paul Saltel. "Few areas in the city offer all that Van Hull Estates does. If you happen to be looking for a well-appointed home that offers a nice combination of traditional and modern design features, I’ve got a wonderful custom-built home for sale on a quiet street at 35 Marvan Cove."
The home makes an immediate impression the moment you set eyes on it, he adds. "Its stone exterior and custom-stamped concrete driveway immediately give it great curb appeal, and a real air of luxury. The front yard is also beautifully landscaped, as well. It just fits in extremely well with its surroundings. If you like a home that has a rich, traditional look, it will appeal to you."
Inside the home built in 2009, there’s just over 3,600 sq. ft. of total living space — 2,711 sq. ft. spread out over the first and second floors, with another 900 sq. ft. of developed space downstairs.
And while all that square footage is impressive, its entrance is even more impressive.
A wide, angled foyer with mocha tile floor opens on to a landing area that’s a feast for the eyes: a formal living room with bevelled tray ceiling to the left, and a spacious formal dining room (also with tray ceiling) to the right.
Then, there’s the grand centre staircase set between the two areas that literally takes your breath away. "It’s stunning," says Saltel. "It winds up to the second floor beneath a soaring ceiling, with entrances at either end that allow you to access it from both the foyer and the great room. It’s just gorgeous with its angled (one-third) walls and cut-outs with burnished spindles."
The living room and dining room are distinct spaces, yet open on to each other nicely. Likewise, the dining room flows beautifully into the kitchen, which is tucked just around the corner.
Meanwhile, the great room is as contemporary as you’ll find anywhere.
"It’s an open-concept area with a huge family room to the left, dinette area (next to sliding patio doors that lead out to a big backyard deck) in the centre and island kitchen to the right," he says. "The family room has a built-in entertainment unit with gas fireplace on its rear wall, and a large picture window on its rear wall. The kitchen offers a centre island, and tons of cabinet and counter space."
Take the ornate yet functional staircase upstairs, and you find an expansive second floor that’s just as functional as the main floor.
Its layout is influenced by the centre staircase, which is defined by half walls with more spindled cut-outs. All five spaces — three bedrooms, den and main bath — revolve around the staircase in orderly fashion, creating an efficient, organized feel.
The two secondary bedrooms are set off in a corner next to the main bath, with the den — it’s fronted by French doors with glass sidelights — set in the centre. The master suite was then placed in the far corner, well away from the other bedrooms.
"I love how well-separated the master suite is from the other bedrooms — it’s totally off by itself," says Saltel. "It’s big, bright and comes with a three-piece ensuite and good-sized walk-in closet."
There are no disappointments to be found downstairs, either. Broken into three quadrants, it features a dedicated media area with built-in entertainment unit, massive games area and wing with fourth bedroom and three-piece bath. There’s also tons of storage space. A huge window in the media area and two oversized windows on the games area’s rear wall make for naturally bright spaces that are a pleasure to spend time in.
"This home is the complete package," he says. "The main floor is perfect for day-to-day family life and entertaining, the second floor features a well-organized, family-friendly layout, and the basement adds more livable space that can be tailored to a family’s individual needs. It’s a solid, well-built home in move-in condition in a great location close to a host of amenities."
lewys@mymts.net
Details

Location: 35 Marvan Cove, River Park South
Year Built: 2009
Style: Two-storey
Size: 2,711 sq. ft.
Bedrooms: 4
Bathrooms: 3.5
Price: $648,900
Contact: Paul Saltel, Quest Residential Real Estate, 204-794-5315




