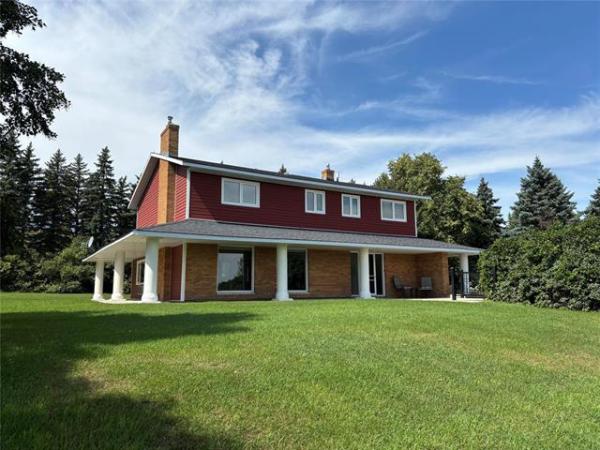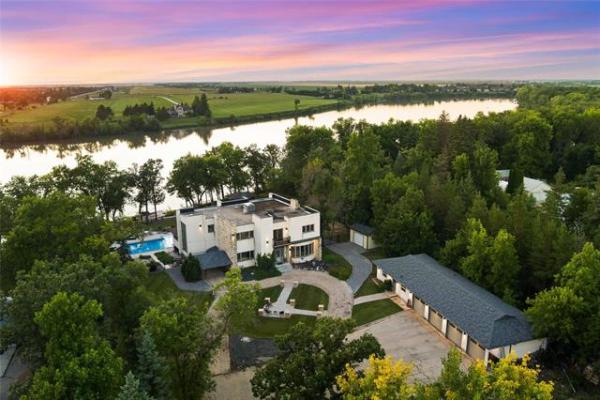
JOHN WOODS / WINNIPEG FREE PRESS
This home, located at 3 Hill Grove Point, has a layout that is just as spectacular as the wetland views.

JOHN WOODS / WINNIPEG FREE PRESS
A view of the dining room.

JOHN WOODS / WINNIPEG FREE PRESS
This home has a rare design, where its orientation, floor plan and finishes come together to create a magical place to live.

JOHN WOODS / WINNIPEG FREE PRESS
This home has a rare designs, where its orientation, floor plan and finishes come together to create a magical place to live.
Standing in the master suite of 3 Hill Grove Point, realtor Garry Loewen gazes out a pair of windows on its rear wall at the serene wetland behind the home.
"What a view to wake up to," says Loewen, who markets homes under the Coldwell Banker Preferred Real Estate umbrella. "Even better, you can take a patio door out to the deck, where you can enjoy a cup of morning coffee overlooking the water. The builders did an incredible job of designing and orienting this home."
It’s not often that a builder hits a grand slam with a home. This is one of those rare designs where its orientation, floor plan and finishes come together to create a magical place to live.
The home’s orientation is particularly special, Loewen says.
"Suffice it to say, this home was built to showcase the wetland view upstairs and downstairs in the walkout basement. A pair of huge picture windows on the great room’s rear wall — one behind the kitchen and the other behind the family room — do a spectacular job of bringing nature views and natural light into the home. The wetland view just fills the rear wall."
While the builders, Gino’s Homes, could have been excused for focusing too much on featuring the amazing nature views, they didn’t.
Turns out, the home’s layout is just as spectacular as the views.
"The floor plan is exceptional," he says. "While it’s open, subtle design features subtly divide each space. A two-sided fireplace divides the great room from the dining room, and a wall with three cut-outs separates the dining room from the foyer. Yet, both light flow and flow from space to space is excellent."
Loewen adds that the main-floor layout also maximizes privacy, too.
"I really like the fact that the two kids’ bedrooms were placed in the northwest corner of the home well away from the master suite, which is in the home’s southeast corner. The kids have their own wing with their own four-piece bath, while the parents have their own private, well-appointed space."
To put it mildly, well-appointed is an understatement when it comes to describing the master suite. Not only does it possess the aforementioned wetland view and deck access, but it also houses a rather spectacular front-oriented ensuite.
"You’re in the ensuite the moment you step inside," Loewen says. "It’s an absolutely gorgeous, restful space that features a white/grey marble tile floor, roman tub, six-foot glass tile shower with rain shower head and entrances at either end, grey thermofoil vanity and impressive walk-in closet complete with a host of quality built-ins."
Step back into the great room, and you’re struck by two things (in addition to the amazing wetland views): how well-ordered the layout is, and its high finishing quality.
Entrances either side of the two-sided fireplace allow for seamless flow between the huge dining and great room, while well-preserved engineered hardwoods with a grey/brown stain infuse the area with warmth and texture. A light grey colour palette adds warmth without sucking up too much natural light.
Meanwhile, there’s space aplenty in the great room due to a smart, well-proportioned design.
"The kitchen was set back to not only open up more room in the family room, but to also allow for a huge, textured grey island that seats three," he says, adding that white glossy cabinets go perfectly with the grey countertops. "I also like the fact that there’s a pantry off to the side with a pocket door rather than an angled corner pantry. It makes the space more functional."
Meanwhile, another 1,600-plus square feet of functional space can be found downstairs in a bright, expansive walkout basement.
Once again, wetland views through an abundance of glass on the rear wall are stunning.
However, the basement’s layout is just as impressive, Loewen says.
"A lot of thought was clearly put into it. The media room is at the front separated from the rec room area by a wall — a great feature, as the wall blocks all the light flowing in from the windows. That reduces glare, making it easier to watch TV or movies."
Then, there’s the rec room and bedroom wing to the rear.
"Again, the layout is just wonderful. There’s an exercise room with window to the left, rec room with games area in the middle, and a wing that holds two bedrooms with a four-piece bath set between them off to the side. The basement is finished off nicely by a huge, functional laundry/storage area."
Loewen says few luxury homes feature the balance that 3 Hill Grove Point does.
"You’ll have to look far and wide to find a home that combines such high-quality construction and finishes with such an amazing, peaceful wetland view. The home is also conveniently located, just a short walk to the shops, stores and restaurants in Bridgwater town centre and minutes from the Kenaston strip. This home is the total package."
lewys@mymts.net
Location: 3 Hill Grove Point, Bridgwater Forest
Year Built: 2015
Style: Bungalow
Size: 1,894 sq. ft.
Bedrooms: 5
Bathrooms: 3
Price: $779,900
Contact: Garry Loewen, Coldwell Banker Preferred Real Estate, 204-227-5744




