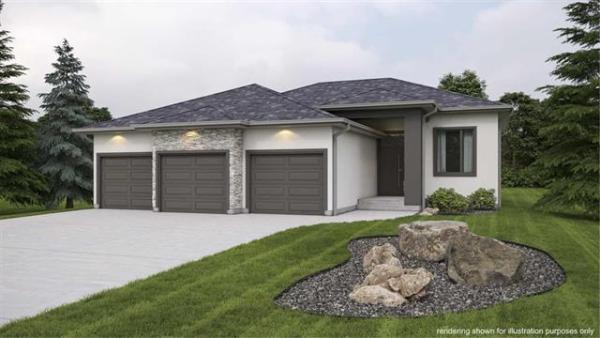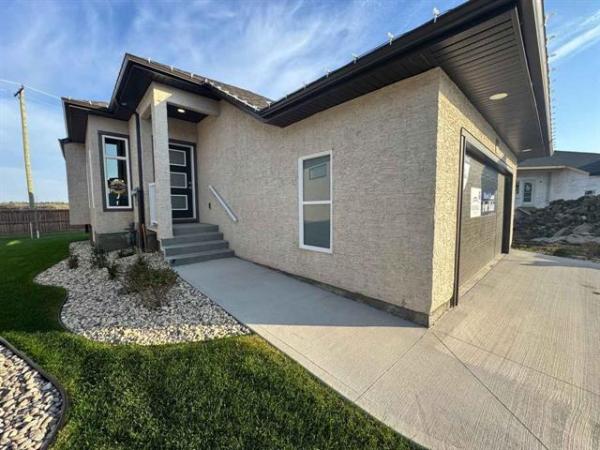




It's a scene that exudes pure Canadiana: you're standing at the back of your home in your four-season sunroom, looking out at freshly fallen snow and pine trees in the back yard.
Turning back to face the home's interior, you can't help but drink in the warmth of your surroundings -- warm oak hardwoods, a big gourmet kitchen with maple cabinetry and black granite counter tops -- and the adjacent great room where muted flames from the gas fireplace emit a warm (there's that word again), comforting glow.
It's at that point you muse that not all condominiums were created equally. Ute Vann, realtor for Royal LePage Dynamic Real Estate, says there are few condominiums that can match the style and quality of 23 Rock Maple Road, a 1,610-sq.-ft. bungalow-style condominium found in Country Villas Estates, a gated 55-plus community in East St. Paul.
"The workmanship and materials exude quality on both levels," she says, adding that a fully-finished basement with more than 1,400 sq. ft. of livable space awaits downstairs. "There was no scrimping by the outgoing owners whatsoever. Everything was done first class, and everything has been taken care of."
Case in point is the condominium's full basement, which the vendors had finished immediately after they purchased the Qualico-built design. Because 23 Rock Maple is a bungalow, the lower level essentially mirrors the main level. Consequently, there are several distinct areas spread out on top of what turns out to be a wood structural floor -- which explains why the flooring is laminate hardwoods rather than carpet.
To start things off, there's a family room to the left of the stairs. That left plenty of room for a huge (nine-foot by 16-and-a-half-foot) office area. With even more room to use up (1,400 sq. ft. still qualifies as a pretty darn big space), the outgoing owners put up an angled one-third wall with cutouts to create a semi-enclosed library/den area.
A doorway to the left then takes you into a home theatre room, complete with built-in 60-inch grand Wega TV, BluRay movie player with five speaker surround system and two reclining theatre style armchairs.
"The TV and armchairs are included in the price of the home," says Vann. "It makes a fabulous spot to watch a movie or sporting events. The library/den is a great spot to just sit and read a book, and the office could easily be converted into a big third bedroom. There's also a door at the back of the library that leads to a utility/storage room, and a wine cellar/sewing room and hobby room."
There's one more room to consider, she adds. "If you go into the room immediately to the left of the stairs you'll find a big deluxe bathroom with pot lighting, oval air jet tub, ceramic tile floor walk-in linen closet and make-up table. It's like having your own spa."
Head upstairs, and the list of amenities is no less impressive. Vann says the obvious starting point is the four-season sunroom, which was placed conveniently off the dining room.
"It's a space that can be enjoyed no matter what the season. It has wall-to-wall carpeting, 10 windows that face south, west and north (with blinds), as well as a garden door that leads to the back yard deck. It also has french doors that you can close off, but that will still let light in as they have glass centres," she says.
The remainder of the main level features rich finishes and a logical layout. The angular, U-shaped kitchen -- at 10 feet by 18 feet -- offers plenty of room to move and create, abundant cabinet and counter space and an eating area for two (outfitted with granite-topped table that matches the adjacent granite breakfast bar) set beside a large bay window.
Vann adds that the great room represents another elegant, yet practical space to enjoy.
"It's packed with so many features -- another beautiful bay window, tray ceiling with pot lights, gas fireplace with cultured stone surround and a built-in full-length (oak) entertainment unit with glass shelving and pull-out/swivel TV compartment," she says. "The master bedroom comes with a four-piece ensuite, walk-in closet and another bay window that allows for not only a great view out back, but a sitting/reading area."
With other features such as a steam shower in the guest bathroom, a big second/guest bedroom and (bonus!) nearby boat/RV parking area, 23 Rock Maple offers refined, convenient retirement living.
lewys@mts.net
DETAILS
Address: 23 Rock Maple Road, Country Villas Estates, East St. Paul
Size: 1,610 sq.ft. plus finished lower level
Style: Bungalow condominium
Year Built: 2005
Bedrooms: 2
Bathrooms: 3
Lot Size: 51' x 144' x 119'
Taxes: $3,750.17 (Gross 2010)
Condo Fees: $287.13/month
Price: $449,900
Contact: Ute Vann, Royal LePage Dynamic Real Estate @ 989-5000




