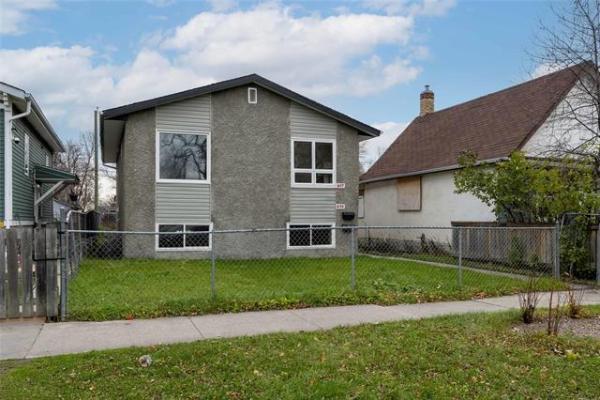
Todd Lewys / Free Press
The wraparound deck extends into the backyard, offering a shady spot to enjoy river views from while sipping on a cold drink.

Todd Lewys / Free Press
Set a few steps up from the living room, the adjacent sitting area is a stunning space that has a cool Meridian stove that can be used to warm up the home.

The light-filled living room has a door on its rear wall that leads out the backyard.

Todd Lewys / Free Press
Tucked away in its own private corner upstairs, the primary bedroom is a cosy retreat that comes with a gorgeous river view.

Todd Lewys / Free Press
A luxurious, tiled walk-in shower with skylight above is the ensuite’s centrepiece.
Take a drive down any street in the city, and you almost always come across one home that looks unlike any other in the area.
That’s the case with 30 Kings Dr.
While most of the other homes lining the countrified thoroughfare have a traditional, straightforward look to them, this one doesn’t.
Situated on a huge 73-by-400-foot riverfront lot with mature trees surrounding it, it has a distinct linear look to it that’s softened by a deck that wraps around its front and side.
Consequently, if you were to describe it, you would characterize it as a modern-rustic design that, despite its sharp lines, somehow fits neatly into its surroundings.
Turns out, the home — which was built in 1968 — was built with purpose in every area.
“First and foremost, it was designed to provide panoramic river views from pretty much every room,” says Glen MacAngus of Royal LePage Top Producers. “It’s a unique design that’s open, brings in lots of natural light, and that has a nice collection of spaces throughout.”
In short, the 2,500-square-foot, two-storey home’s design is imaginative yet functional.
“The idea was to design a visually interesting home, yet livable home. It’s a home that would work well for a family because there are a lot of private get away spots. It’s important for families to have them because you need to spend private time apart to maintain life balance.”
The moment you step into the home you can’t help but feel intrigued. Clearly, this isn’t your run-of-the-mill two-storey plan.
“What I really like about this home is that it isn’t a cookie-cutter design,” he says. “A lot of thought and creativity was put into it. It’s anything but boring, which gives it a character all its own.”
Like most homes, it starts off with an island kitchen.
Bear in mind, though, that it was built 54 years ago. This is a home that was ahead of its time.
“Not many homes this age has a patio door off the kitchen that gives you access to a wraparound deck that extends around to the back of the home. You can sit there, sip a drink and enjoy the river view from a nice shady spot.”
From there, the home branches off into distinct lower and upper levels.
Both areas are as functional as they are cool, says MacAngus.
“The living room on the lower level is an amazing space. Not only does it have two corner windows that let in tons of natural light and provide river views, it also has a door on its rear wall that opens onto the backyard. That makes it a walkout lower level, which is quite rare for a home of this vintage.”
He adds that there’s also a special space adjacent to the light-filled living room.
“I just love it — it’s a sitting area with a huge window and a cool-looking Meridian stove that can be used to warm up the home. And even though the home’s design is linear and modern, hardwood floors, open riser wooden stairs and wood trim really warm it up. There’s also a bedroom wing off the living room with two big bedrooms with river views.”
Head upstairs, and you find even more style and function.
That style comes in the form of a family room that adds an extra entertainment space for a family to utilize.
“Again, it comes with corner windows that look out onto the river, while a vaulted, cedar-lined ceiling adds style and warmth. There’s also another staircase that leads up to a loft area that would make a perfect play space for kids.”
A hallway next to the family room then leads to yet another bedroom wing.
“The first room you see is an awesome space with another cedar-lined vaulted ceiling and patio door that opens onto a balcony that overlooks the backyard and river,” he says. “It can be used as either an office or bedroom.”
Finally, there’s the primary bedroom.
“It’s just a gorgeous space that offers a river view, vaulted cedar ceiling and an ensuite with skylight and luxurious tiled walk-in shower. It’s in a perfect, private spot.”
MacAngus says the character-filled home is loaded with potential.
“With a few updates, you can easily turn this into a million-dollar home that’s basically located in your own private park with potential to dock your watercraft right in your backyard. It doesn’t get much better than that.”
lewys@mymts.net
Location: 30 Kings Dr., Fort Richmond
Year Built: 1968
Style: two-storey
Size: 2,500 square feet
Bedrooms: four plus loft
Bathrooms: two-and-a-half
Price: $749,900
Contact: Glen or Cam MacAngus, Royal LePage Top Producers, 204-989-6900




