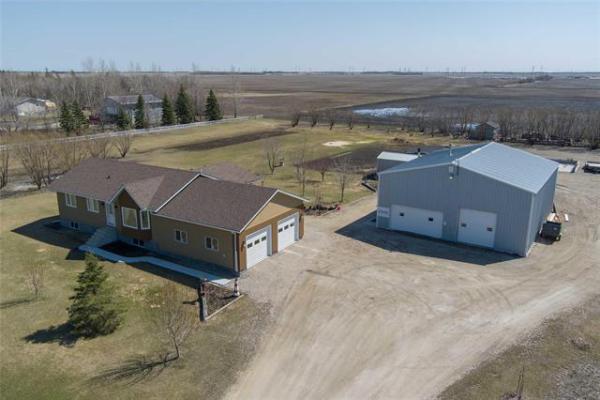There are times when it pays to buy new, and others when it pays to buy a resale home.
In the case of 4 Deerwood Pl. -- a 1,925-square-foot bungalow custom-built by Huntington Homes in 2004 -- buying an eight-year-old home makes sense for a variety of reasons, said Century 21 Bachman & Associates' Glen Williams.
"First, if you built this home now on this lot (a half-acre lot surrounded by mature trees backing on the Assiniboine River), you'd realistically be looking at spending around $1 million," he said. "This home is listed at $689,900, which represents a great buy."
Nestled in the pristine enclave of Marston Meadows in Headingley just a minute or two west of the Perimeter Highway, 4 Deerwood's location is hard to beat, Williams added.
"To me, it's country living for city slickers," he said. "You're away from the city in a totally tranquil area, yet you've got all municipal services, including incredible water quality. Not only that, but you're on a gorgeous half-acre parcel of land that offers a 100-foot frontage on the river. You can't get that in most of today's new developments."
What you also won't get is a home that offers such a great combination of desirable design features: a logical, livable floor plan, beautiful, high-quality finishes and a backyard that makes you think you're out at the cottage.
"With this home, you've got to start at the back -- it's all about the view. First, you've got a three-season sunroom off the kitchen (on a low-maintenance Trex deck, surrounded by more decking plus a big hot tub) that gives you added covered, enclosed space to enjoy the view from, plus a view of the river from the nearby dinette area," he said. "Then there's the living room."
At nearly 20 feet by 17 feet, it's enormous, which makes it ideal for watching TV or entertaining guests after dinner. Mere steps away is a spacious dining room (16 feet by 13.2 feet) that makes the area superb for entertaining. Although the light oak floor and rich finishes combine to create an inviting interior ambience, it's the view that steals the show.
"The size of the windows here are amazing -- they're much larger than normal in every room," Williams said. "They not only showcase the river view, but also let all kinds of light into the great room. When you combine that with all the space -- very little of it is wasted, as there really aren't any hallways to speak of -- you've got an area that just begs to be lived in."
Indeed, livability and utility co-exist comfortably with style in 4 Deerwood's great room. While the kitchen is filled with fine finishes -- dark granite countertops, honey maple cabinets, tile backsplash, stainless (and high-end) Wolf, Sub-Zero and Miele appliances, including a gas range and steam oven -- there's tons of room to move and added storage in the form of a big corner pantry.
A compact wing off the kitchen also houses a mud room, laundry room (with another big window) and door to the huge attached garage.
Meanwhile, the master suite might well be the definition of a room with a view.
"The builders didn't miss a trick," Williams said. "Thanks to a massive bay window on the rear wall (an eight-by-six-foot picture window with big vertical windows either side), you get an amazing view of the trees and river and all kinds of natural light. The bedroom's also huge, with all kinds of room for a king-size bed and all the furniture you need, plus a big walk-in closet and three-piece ensuite."
The private bedroom wing (to the right of the foyer) is finished off by a good-sized second bedroom and a four-piece bath in between the two rooms for separation.
"You could use the second bedroom -- it has a large picture window overlooking the front yard -- as a den or a guest room," Williams said. "It's a good size and would be ideal for either purpose."
As impressive as the home's main level is, its lower level matches it in terms of space, style and function.
"It essentially doubles the size of the home, taking total livable space to about 3,700 or 3,800 square feet. It's a wide-open space thanks to its clear span construction, which doesn't require teleposts," he said. "There's an exceptional bar/kitchen area with large (granite) island with sink, garburator, Sub-Zero counter fridge and Marvel wine fridge. There's even a built-in cooktop."
The remainder of the lower level -- it seems endless, it's so expansive -- includes a games (pool) area and media area, two bedrooms, an exercise room and storage. Style is ever-present in the rec room, with dark, high-end Centiva laminates covering the wood structural floor, a warm faux finish on the back wall and a gorgeous media area.
A nine-foot ceiling increases the feel of space, while large windows inject welcome daylight.
"This home is like a cottage and house all in one," Williams said. "It would be very difficult to find better value. Very few homes, new or used, offer the location, style, quality and space that this one does."
lewys@mts.net
DETAILS
Location: 4 Deerwood Pl., Headingley
Year Built: 2004
Style: Bungalow
Size: 1,925 sq. ft.
Lot Size: 100' x 200'
Bedrooms: 4
Bathrooms: 3.5
Taxes: $5,714.35 (gross 2011)
Price: $689,900
Contact: Glen Williams, Century 21 Bachman & Associates, at 453-7653



