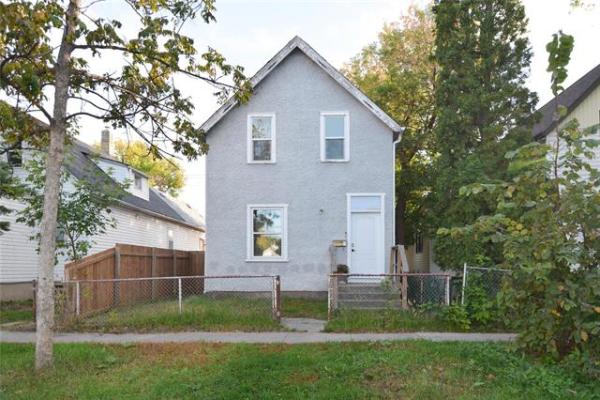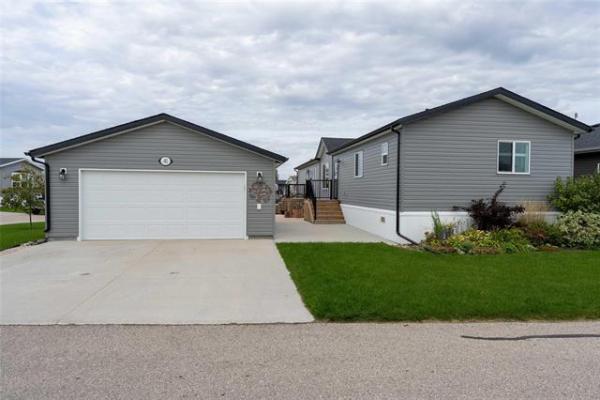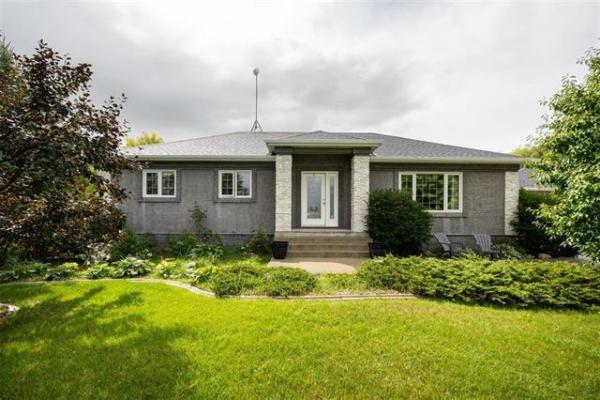
Bright and spacious, the ensuite comes with a tiled walk-in shower, deep soaker tub and warm brown vinyl tile floor.

A pair of large windows allows lots of natural light to flow into the huge rec room, which offers a media area and games areas.

Outfitted with a built-in table and a Frigidaire Professional Series fridge/freezer, the island kitchen is a stunning yet functional space.

Outfitted with a built-in table and an amazing Frigidaire Professional Series fridge/freezer, the island kitchen is a stunning yet functional space.
One of the things people want in a home is a location that provides a calm, restful atmosphere when they arrive.
That said, while they desire an ambience that makes their home feel like it’s off the beaten track, they don’t want it to be too far from key conveniences.
Royce Finley of Royal LePage Real Estate says he has a listing that meets those criteria.
“I just listed a meticulously cared for bungalow in East St. Paul that’s nestled on a huge, well-treed 85-foot by 235-foot lot,” he says of the 1,950 square-foot home, which is just 13 years old. “When you’re here you feel like you’re in your own private world. Yet, you’re proximate to all kinds of amenities.”
Turns out, the home’s construction quality is as impressive as its countrified yet convenient location.
Suffice it to say that when the home was built, it was built to the highest standards.
“Its foundation is the best you can get — an ICF (insulated concrete form) foundation that’s warm and really well insulated,” notes Finley. “The floor in the lower level is a structural wood floor, which makes for a warm basement. The home was also built with steel beams and silent floor joists, so it’s a very solid, quiet home.”
And while the bungalow is quite large — it’s nearly 2,000 sq. ft. — it’s also a very warm, welcoming home.
That inherent warmth can be attributed to a variety of factors.
First, the finishing materials are warm, starting with the medium brown luxury vinyl plank flooring, to the cappuccino cabinetry in the kitchen, and the rustic tiled gas fireplace in the family room.
Second, lots of natural light streams inside courtesy of large, well-placed windows, which also provide relaxing views of the mature trees that surround the home.
Finally, there’s the main living area’s layout.
While it’s open and navigable, each space — from the dining room, which is subtly defined by pillars and a bulkhead, to the family room, which is encircled by windows, to the island kitchen, which was carved into its own special spot in the area’s rear corner — is well-defined.
“There’s plenty of natural light, and a 10-foot ceiling adds to the feeling of space,” he says. “It’s a great area for entertaining due to the open concept floor plan. The living room is a cozy spot to visit in with its fireplace, the dining area is open to the kitchen, and the kitchen is next to a patio door that leads out to a 22-foot by 11-foot covered deck.”
Finley says the kitchen is a showpiece.
“It features a built-in table next to the island that seats eight, solid maple cabinets, quartz countertops, a subway tile backsplash, a built-in microwave and oven and a built-in cooktop plus a walk-in pantry. And the Frigidaire Professional Series fridge/freezer finishes it off perfectly.”
Meanwhile, the remainder of the home’s main floor was designed to promote easy, common-sense living.
The bedroom wing holds four spaces: a bedroom/office, main bath, primary bedroom, and a main floor laundry room.
To increase privacy, the primary bedroom was placed discreetly at the end of the hallway.
It’s a true gem, says Finley.
“It’s quite spacious and comes with a large walk-in closet and deluxe four-piece ensuite with a deep soaker tub, custom tile shower and a door that provides access to the convenient main floor laundry. That’s a nice touch.”
Head downstairs, and you find a huge basement that essentially doubles the home’s livable space.
“It offers nine-foot ceilings, as well as direct access to the 980-sq.-ft. quadruple garage that comes with in-floor heat,” he says. “There’s also a huge rec room with media and games areas, two large bedrooms with walk-in closets, a three-piece bath and plenty of storage space.”
Those looking for a spacious, beautifully finished home in a location that offers a perfect blend of solitude and city convenience need to take a long look at 240 Keedian, says Finley.
“It’s on a quiet street on a gorgeous, treed lot in East St. Paul just a short drive from the city,” he says. “Not many homes offer the location, quality and style that this home offers.”
lewys@mymts.net
Details
Location: 240 Keedian Dr., East St. Paul
Year Built: 2011
Style: bungalow
Size: 1,950 sq. ft.
Lot Size: 85’ x 235’
Bedrooms: four
Bathrooms: three
Price: $899,900
Contact: Royce Finley, Royal LePage Prime Real Estate, 204-295-9493




