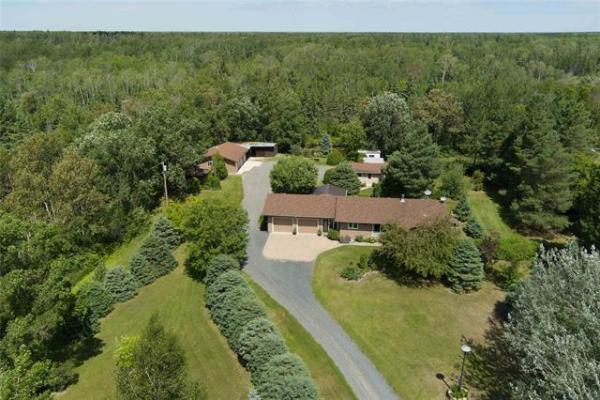




From the outside, 1309 Edderton Ave. looks much like any other home that lines the west Fort Garry street. However, looks can be deceiving, said Carly Kuppers of Century 21 Bachman & Associates.
"At first glance, it doesn't look a whole lot different than all the other homes," she said. "Once you step inside and go through the home, you quickly realize that isn't the case."
It's not that the exterior looks ordinary. On the contrary, with its newer taupe siding, dark brown faux stone (vinyl) trim and white-trimmed windows, the home looks neat and well-kept.
However, what you find inside trumps that. The first impression is a good one, in that you're greeted by a layout that's (far) more spacious than expected.
"Looking at the home from the street, it doesn't look as big as it is," said Kuppers, adding that the home is a slab design with a crawl space.
"But it is a big home. It's 2,077 square feet, and features five bedrooms and three bathrooms. It's been renovated extensively over the past five years or so."
Those renovations, it turns out, involved building a garage and adding a second floor to what was once a bungalow. All the required city permits were pulled, she added.
"I have all the addition drawings in a binder along with confirmation of the approved and closed permit. Everything was done properly and to code, and it shows. Both the master suite and garage are incredible," she says.
As fetching as the main floor is -- gleaming honey-tinted oak hardwoods run throughout, and flow from space to space (kitchen, dining room, living room and into the main-floor laundry and mudroom at the rear of the kitchen -- the second-floor master suite steals the show.
"It's a huge space that truly is a retreat," said Kuppers of the large space situated beneath a vaulted ceiling.
"There's a (taupe) marble ensuite with six-foot glass-and-tile shower with dual (fixed or handheld) shower heads -- and a 16-foot by six-foot walk-in closet with a window and tons of space for your wardrobe. It's just an incredible private, luxurious space."
Children can enjoy two more huge bedrooms positioned down a corridor, plus a three-piece bath with corner shower. There's a loft space off the stairs that could be used as a computer area or play area.
"There's just oodles of space," she said. "It's very livable on both levels, with plenty of room for a family to spread out."
The absence of a basement isn't an issue due to the main floor's well-used space. For starters, there's the kitchen and dining room area, which is far more functional that most homes built in the late 1940s.
"The wall between the kitchen and dining room was removed to open up the kitchen -- it was a great move. Light from the huge window on the wall behind the dinette flows into both the dining room and kitchen, and a five-foot-wide entrance makes it easy to move back and forth between the kitchen and dining room."
Then there's the kitchen itself, which might be classified as a galley design on steroids.
"It's much wider than normal. Most are maybe a few feet wide between counters; this one offers about five feet of space," Kuppers said.
"There's lots of cabinet and counter space, the stainless appliances are newer, and the doorway at its rear leads to a laundry/mudroom with door to the backyard and door to the garage.
"The back door leads to nice-sized, fenced backyard with deck (with inset hot tub) and pergola. It's a great area for entertaining, or for kids to play. The insulated garage is enormous, has in-floor heating and can be used to either park your cars or even as an exercise area."
There's a huge living room (nearly 24 feet long by 11 feet wide); two good-sized bedrooms with ample storage; and a beautifully renovated four-piece bath.
"The two bedrooms are set next to the bathroom, which makes them ideally situated for teenagers," Kuppers said.
"Or, you could use one bedroom as a guest suite and the other as an office or exercise room. The bathroom is gorgeous, with a taupe marble floor and jetted soaker tub with taupe marble surround and front facade.
"This is a home that provides you with lots of space and options."
It will also provide its new owners with a great location, too.
"It's on a quiet street close to schools, community centres, is just a short drive from Pembina Highway and offers easy access downtown, River Heights and St. Vital," she said.
"In short, it's a remarkable, livable home that contains a host of quality upgrades in a great location. It's a well-rounded home that's in move-in condition, and that's ready and waiting for a family to enjoy."
lewys@mts.net




