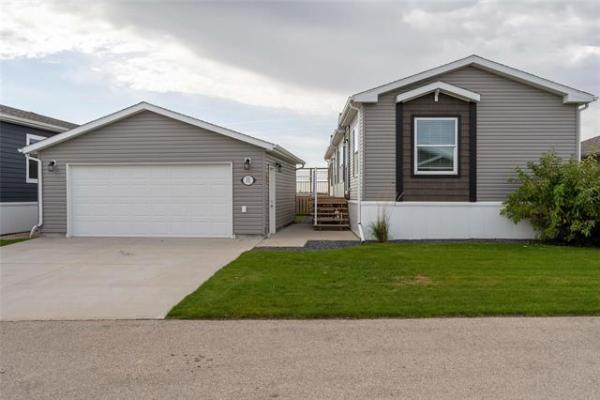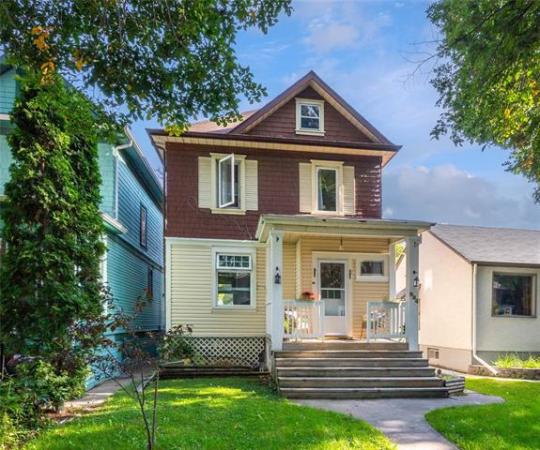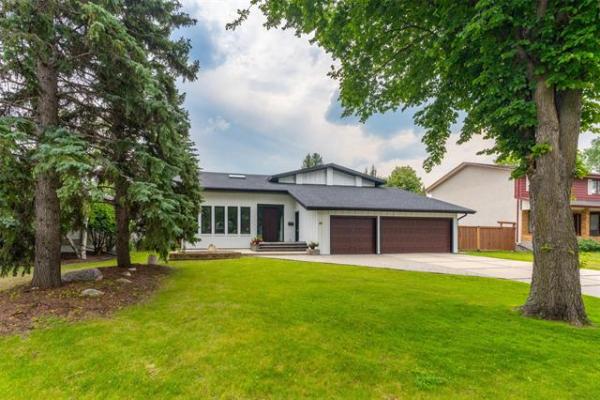



It's an adage that, over the years, has become something of a cliché: Don't judge a book by its cover.
Cliché or not, it's an adage that applies big time to a turn-of-the-last-century vintage, two-and-a-half storey Crescentwood home found at 866 Grosvenor Ave. While the exterior and main floor are classic Crescentwood, the second and third floors are not.
Just call it a collision of two worlds of design, where classic and modern merge to create something that's unique -- in a good (not gaudy) way.
"When I walked into the home, I didn't expect it at all," said Royal LePage Dynamic Estate's Chris Pennycook. "The main level is more or less what you'd expect. Then, I walked upstairs and went, 'holy smokes, look at this place.' I couldn't believe what I was looking at."
Whereas 866 Grosvenor's main floor exudes the traditional early 20th-century character that makes Crescentwood-area homes so appealing, the second and third floors had been extensively renovated to create a fusion of modern and traditional design features (say a 75 per cent to 25 per cent balance).
In essence, the second floor had been opened up to create a family room surrounded by a collection of large windows that enable natural light to cascade into the space in uninterrupted fashion. Two-inch natural maple hardwoods (with some new planks feathered in where walls were removed to open up the area), meanwhile, remind you of the home's traditional origin.
"You know, I'd never seen an older house opened up like this one -- and then they lofted it," Pennycook said. "On the second floor, they then made the back area into a master suite that's tucked away by itself beside a sun room that's surrounded by windows and has a ceiling fan and built-in storage area. While there isn't an ensuite, the master suite is located right next to the main bathroom."
As if that weren't enough, the third floor serves as a loft area complete with office area (surrounded by more windows) and a third bedroom.
"Opening up the second and third floor must have been quite a task, and couldn't have been cheap with all the reinforcing that was required to create the loft effect. All the work was worth it, though, because the result is nothing short of spectacular," he said. "You don't find too many homes of this vintage with the top two floors opened up into a family room and loft."
Meanwhile, the main floor is what you might expect of a Crescentwood-area home: original maple hardwoods, windows with ornate window casings, 10-inch oak baseboards, oak door trim with intricately carved lintels above and original oak doors (complete with brass door handles).
The sitting room comes complete with an oak-encased fireplace that now uses gas rather than wood for fuel and there's also a formal dining room surrounded by a host of windows framed by oak casings -- all beneath a nine-foot ceiling with stylish crown mouldings. There's even an office to the right of the angled (maple) foyer, and a two-piece bathroom behind an oak door with mirrored centre.
At the rear of the home is the kitchen -- a very modern one at that -- which can be accessed by an entrance off the foyer or dining room.
"It was also opened up and enlarged -- the eating area used to be the back porch," noted Pennycook. "A cutout was placed over the sink to not only create an eating nook for two (on a faux stainless laminate counter top), but to let light flow in from the big window by the table and chairs. There's also an exercise area off the kitchen with a large window for view of the backyard, and door for patio access."
A pleasant surprise comes in the form of the home's habitable lower level, which encompasses a kitchen, bedroom, compact rec room (or bedroom) and three-piece bathroom.
"Unlike many homes of this age, it's not just a storage space," he added. "It also comes with a high-efficient furnace for forced-air heat, central vacuum and new flooring. There's also a private, fenced yard with patio and deck, as well as a detached two-car garage. This is a home in an incredible, central location that gives you the best of both worlds in a super neighbourhood."
lewys@mts.net
Realtors: Do you think you have a home that you would make a good feature story? Email the listing to Todd to see if your home could be the next Resale Homes feature!
DETAILS
Location: 866 Grosvenor Ave., Crescentwood
Size: 2,772 sq. ft.
Year Built: 1907
Style: Three-storey
Lot Size: 41' x 120'
Bedrooms: 3
Bathrooms: 3
Taxes: $4,248.50 (Gross 2010)
Price: $369,900
Contact: Chris Pennycook or Lori Hopfner @ 989-5000



