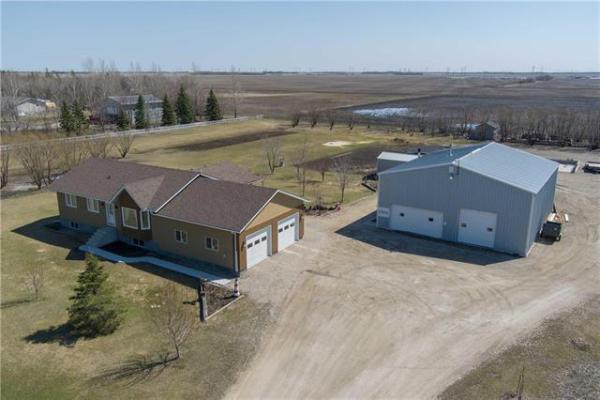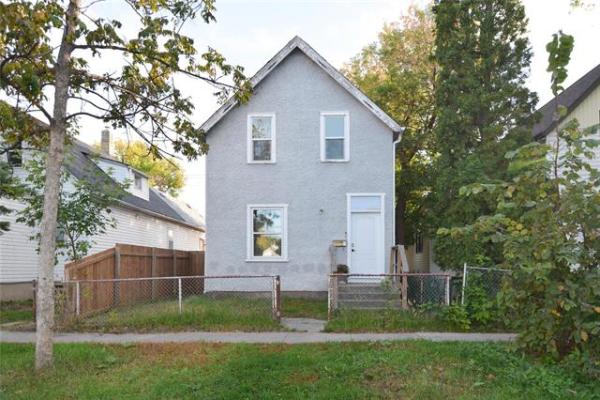
As the saying goes, one man's -- er, in this case three men's -- good fortune equals another's good fortune, in a roundabout sort of way.
Or, in the instance of 98 Edenwood Pl. -- a.k.a. the 2009 Health Sciences Lottery grand prize showhome -- it's now available to become someone's dream home at what amounts to a bargain price due to the three winners' decision to divvy up the spoils of their windfall.
"The No. 1 advantage of this home is that it's already built and ready to go -- it's just loaded with all kinds of great features," says Century 21's Cole Castelane, lead Realtor for the 3,500-sq.-ft. home, custom-built by A & S Homes.
"Everything is already in place. All you need to do is move your clothes and groceries in, and you're ready to go."
More than that, says Castelane, the home is a rarity in terms of interior design. If you're looking for a home that uses different finishing materials, colours and textures, this may be the one for you.
"When you walk into the home, the thing that catches your attention is that this is not your typical, traditional-style two-storey with earth tone colours, hardwood flooring and maple cabinets -- not that there's anything wrong with that," he says. "This home offers contemporary styling and components without being cold. The colours and materials that A & S used go outside the box and are a refreshing change."
Indeed, the interior of 98 Edenwood is unique, but in a good way: Beige ceramic-tile floors run from the foyer through the kitchen and hallway that houses the laundry room and powder rooms to the right of the foyer. Meanwhile, lustrous Almic amber thermofoil cabinets, tan CaesarStone quartz countertops and a beige tile backsplash blend in seamlessly with the flooring; stainless appliances (included in sale) add an extra touch of class.
A great room with more thermofoil cabinetry surrounds a gas fireplace that is set in a beige ceramic surround, with maple hardwood flooring that defines the space. The pillared dining room is separated from the adjacent great room by a jigsaw-inspired, dark maple divider that strikes a good balance between division and unity. There's also a den to the left of the foyer (which sports a six-metre ceiling), another handy feature.
Castelane adds that the layout and craftsmanship of the home are top-notch.
"It's just first-class," he says. "Not only is the home creative in its design, but it's also very functional. There's lots of room to move no matter where you go, and all the big windows make for a bright, positive interior environment.
Best of all, the home backs onto public reserve parkland, so you'll never have neighbours out back. The views from the kitchen, great room and master bedroom are incredible."
Another incredible part of the former lottery prize is the home electronics package, he adds.
"There's countless feet of fibreoptic wiring that runs throughout this home -- the purpose of that was to create an integrated home entertainment system that's second to none," explains Castelane. "It operates off both a remote and touch keypads; you basically need to take a course on it, it's so sophisticated. But once you get the hang of it, the options are endless, and amazing."
Not surprisingly, the upper level is the equal of the main level. With three bedrooms and a main bathroom that nearly matches the opulence of the master bedroom's ensuite, room and luxury abound. The master bedroom is especially luxurious.
"It's dynamite, with heated (beige) ceramic tile flooring, a huge tempered glass shower enclosure with five heads and a deep jetted tub," he says. "Plus, you wake up every morning to a view of the reserve out back through two huge windows (there's also another huge window in the ensuite). The master bedroom is what it should be -- a real sanctuary with all kinds of luxury touches."
The 1,010-sq.-ft. lower level also holds no disappointments. After all, who could possibly dislike a media room with tiered theatre seating, massive screen, and Blu-Ray DVD player with THX theatre package?
"The media room is in a word, awesome," says Castelane. "There are sliding doors that can be used to close it off from another great feature, a glass-topped wet bar area with quartz countertop and built-in speakers. There's also a three-piece bathroom and fourth bedroom. The thermofoil cabinetry (grey) in the media room and (tigerwood veneer) in the bathroom and use of colour is also superb."
Whoever has the wherewithal to acquire 98 Edenwood is going to get great value for their buying dollar, adds Castelane.
"This is essentially a new custom-built home with unique style and great features that you couldn't come close to building for the asking price," he says.
DETAILS:
BUILDER: A & S Homes
ADDRESS: 98 Edenwood Place, Royalwood
STYLE: Two-storey
SIZE: 3,500 sq. ft.
BEDROOMS: 4
BATHROOMS: 3.5
PRICE: $889,900
CONTACT: Cole Castelane, Century 21 Bachman & Associates, @ 453-7653




