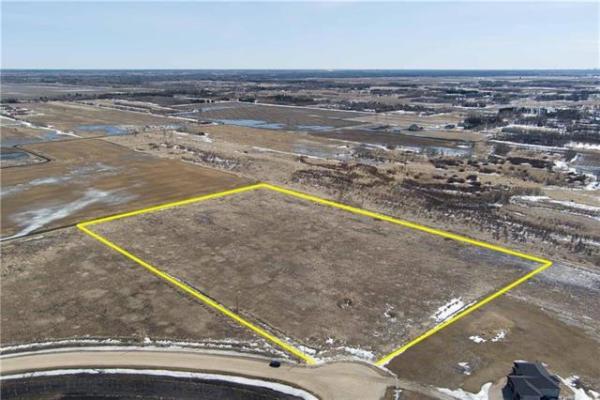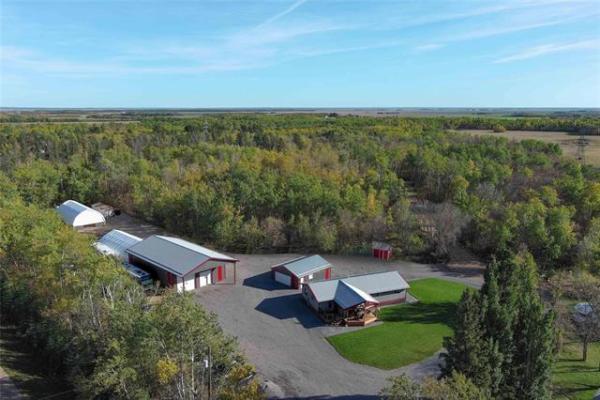

Say you have a family of five and are looking to move up to a larger, more family-friendly home in a more central location.
Naturally, the first consideration might be a new home with a contemporary, open-concept floor plan in a new community such as Bridgwater Forest, South Pointe or Oak Bluff West. While neither community is a bad choice, the reality is a new home -- say a 1,700-square-foot-plus two-storey -- is likely to cost somewhere around $400,000 to $500,000 to acquire. Not only that, but you have to wait several years for the community to mature.
On the other hand, you could look at a resale home built in 1950 that's situated in an area that's about as central as it gets: River Heights. As a bonus, its price tag comes in at under $350,000. Best of all, this is no mythical home. It actually does exist, in the form of a 1,719-sq.-ft. two-storey home found at 539 Waverley St.
"This is a terrific three-bedroom home that's perfect for both family life and entertaining," said Century 21 Bachman & Associates' Laura Ross. "It has loads to offer, starting with a floor plan that's very modern."
Unlike the bulk of the 62-year-old homes out there, 539 Waverley -- thanks to some clever renovations -- features a main floor that's essentially divided into two halves. One half houses the kitchen and a large dinette area, while the other half -- which itself is broken up into three separate areas -- contains a family room (at the rear), formal dining room in the centre (up two steps from the family room) and a living room (front).
Thanks to extra-wide entrances off the kitchen and foyer -- there's also a handy doorway that deftly unites the dining room with the kitchen -- flow is unexpectedly exceptional. Consequently, Ross's claim that the home lends itself equally well to family life and/or entertaining is not a hollow piece of Realtor-speak.
This is no dated 1950s home, either. For example, the kitchen -- which features ample room to move due to its logical U-shaped design -- was recently remodelled. Fresh, roomy and bright, it features refaced cabinets (sharp-looking maple veneer fronts), tan tile countertops, a tile backsplash and newer faux-tile vinyl flooring. Newer stainless appliances -- a Kenmore fridge with bottom-load freezer, glass-top Whirlpool stove and Kenmore dishwasher -- are also included.
"It's also an eat-in kitchen," said Ross, adding the dinette area measures in at a spacious 10.9 feet by 9.7 feet. "There's loads of room for a table for six, and the table is next to a big bank of three windows that injects lots of natural light into the dinette and kitchen. The dinette area also opens on to the family room."
To say the least -- remember, this is a home that was built in 1950 -- there's a huge twofold bonus. First, parents can easily keep tabs on young children from the kitchen. Second, guests can flow in and out of the kitchen and into the family room, dining room and living room with the greatest of ease.
"The addition of the family room adds another dimension to the home -- it's an absolutely fabulous place for the family to unwind or to entertain in with its high, vaulted ceiling, flagstone wood-burning fireplace (the room's focal point) and three windows (one either side of the fireplace, the other on the far wall between the family room and dining room)," she said. "Then, it's two steps up to a formal dining room with space for a table for six to eight and ceiling with crown moulding and medallion chandelier."
As if that weren't enough, the front of the home holds a 18-foot-by-12-foot living room with original oak hardwoods (same as in the dining room), a huge picture window and ceiling with ornate crown mouldings. Another wide entrance leads to a generous foyer and an oak staircase that leads to the home's upper level, which is a pleasant surprise for two reasons.
"The first thing I love about the upper level is there's hardly any hallway. There's no wasted space, so all three bedrooms are a good size, plus there's room for a spacious four-piece bath with jetted soaker tub with (tan) tile surround, pedestal sink and newer vinyl floor. The master suite is next to the bathroom, and features a newer PVC window, double closet with organizer and oak hardwoods," she said. "The two secondary bedrooms also come with newer PVC windows and hardwood floors."
Much like the home's upper level, the lower level offers more utility than anticipated. There's a 24-foot-by-7.6-foot (recently remodelled) rec room with newer berber carpeting, two windows, a wall of closets and a computer area -- an ideal hangout for kids or teens desiring privacy. There's also a large laundry/mechanical area off the stairs that offers additional storage with a host of cabinets along the right-hand wall.
"This home also comes with central air conditioning, 35-year shingles (2012), sump pump and pit and back yard with partially covered deck," said Ross. "It's also close to all amenities, from schools to shopping, to parks and community centres. It's a centrally located, well-cared-for home that some lucky family is going to enjoy calling home."
lewys@mts.net
DETAILS
Location: 539 Waverley St., River Heights
Year Built: 1950
Style: Two-storey
Size: 1,719 sq. ft.
Bedrooms: 3
Bathrooms: 1.5
Lot Size: 40' x 120'
Taxes: $3,908.12 (Gross 2012)
Price: $334,900
Contact: Laura Ross, Century 21 Bachman & Associates @ (204) 999-5067




