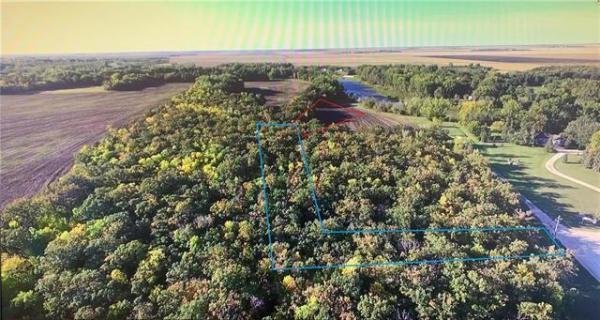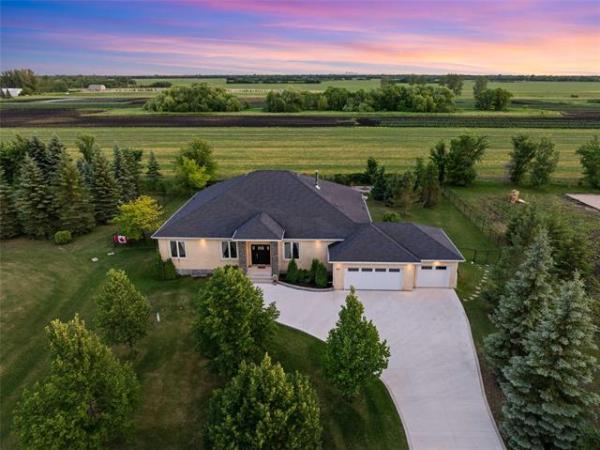
TODD LEWYS / FREE PRESS
Well-kept and updated in key areas, the 1,442-sq.-ft., one-and-a-half-storey Wolseley residence is a fabulous starter home.

TODD LEWYS / FREE PRESS
The front of the home features a huge, light-filled living room and flex space that could serve as a kids’ play area.

TODD LEWYS / FREE PRESS
Updated with a tile floor, maple cabinets, stainless-steel appliances and laminate countertops, the kitchen possesses plenty of contemporary functionality and style.

TODD LEWYS / FREE PRESS
A flex space across from the kitchen could accommodate a small table to create a breakfast nook, or be outfitted with a desk to add a main-floor workstation.

TODD LEWYS / FREE PRESS
The first space you encounter on the second floor is a bright, good-sized loft that could be used as an office, play space or media area.

TODD LEWYS / FREE PRESS
Older kids will love the privacy a spacious, top-floor secondary bedroom offers.

TODD LEWYS / FREE PRESS
Located at the rear of the home on the main floor next to the main bath, the primary bedroom is a private, light-filled retreat.

TODD LEWYS / FREE PRESS
The main bath offers a tiled clawfoot tub, tile floor, plenty of built-in storage, pedestal sink and a large window that lets in plenty of natural light.
Searching for a starter home can be a hit-and-miss proposition when working with a budget of $300,000 or less.
With that price limit, the stark reality is most homes in the $250,000 to $275,000 range require extensive TLC and upgrades. By the time all repairs and renovations are completed, a $250,000 home can easily top the $300,000 mark — often with more work left to be done.
That being the case, it makes more sense to spend $300,000 if you can comfortably afford it. Provided you find the right home — one that’s solid and updated in some key areas — you can move in without having to do much of anything, in the short-term. However, these types of dwellings are rare.
That said, Stephanie Baron of Century 21 Bachman & Associates says she and colleague Scott Moore recently listed an adorable 1,422-sq.-ft., one-and-a-half-storey home at 509 Camden Pl. in Wolseley.
“It offers great value for a home in such a wonderful, mature neighbourhood,” Baron says. “Its floor plan is really nice. There’s lots of good, functional space, and it’s been well taken care of.”
Most importantly, several areas of the meticulously maintained abode have been updated, starting with the kitchen.
“It not only comes with newer stainless-steel appliances — a slide-in range, bottom-freezer fridge and over-the-range microwave — but has also been upgraded beautifully with tile flooring, maple cabinets, a tile backsplash and laminate countertops,” says Baron of the surprisingly roomy space. “There’s also a stainless-steel sink and plenty of storage.”
She points out a cool little space adjacent to the kitchen.
“You could possibly put a table in to create a breakfast nook or even add a small desk in across from the built-in sideboard and cabinets to create a workstation. A window on its side wall lets in additional natural light.”
A hallway to the rear of the kitchen then leads to an unobtrusive wing deftly containing a trio of spaces.
“This is where the home’s layout really shines,” Baron says. “There’s a bright, good-sized primary bedroom to the left, and the main bath is to the right. It has a clawfoot tub with tile surround, tile floor, newer pedestal sink and built-in shelving under a large window that allows lots of daylight to shine in. There’s also a cosy, closed-in back porch to the rear.”
Head to the front of the home, and you find even more functionality.
“There’s a spacious closed-in entrance that leads to a tiled area with room for a bench for your guests to sit down and take footwear off,” she says. “The next stop is a spacious dining room, which is next to a large living room that has a large window and plenty of room for lounging and relaxing. There’s also a flex space next to it.”
A neatly recessed staircase then leads up to the home’s second floor, which is chock-full of pleasant surprises.
“The first space you see is a bright mini-loft area ideal for a home office, play or media area, or for extra storage. It’s a real bonus and isn’t a design feature you find in many older homes in Wolseley.”
Likewise, the two bedrooms rounding out the top floor also offer more than expected.
“One bedroom can be used as a toddler’s room or office, as it’s being used now. The other bedroom is huge and would be perfect for an older child looking for a private space of their own,” Baron notes. “Depending on your situation, the top floor could also be opened up to create a larger loft or even an art space.”
The lower level also offers plenty of potential, she adds.
“It’s unfinished with good ceiling height. Right now it has a laundry area and storage, but you could possibly put in a bedroom and bathroom.”
Last, but not least, there’s the home’s enviable location.
“You’re next to Wolseley School, and close to Omand’s Creek Park, the Assiniboine River and Wellington Crescent,” Baron says. “This well-kept home offers a fantastic opportunity to get into Wolseley at an affordable price.”
lewys@mymts.net
Details
Location: 509 Camden Pl., Wolseley
Year Built: 1911
Style: one-and-a-half
Size: 1,442 sq. ft.
Bedrooms: three
Bathrooms: one
Price: $289,900
Contact: Stephanie Baron, Century 21 Bachman & Associates, 204-232-6495 or Scott Moore, Century 21 Bachman & Associates, 204-995-7355
Open House: Saturday Feb. 8, 12-1:30 p.m.



