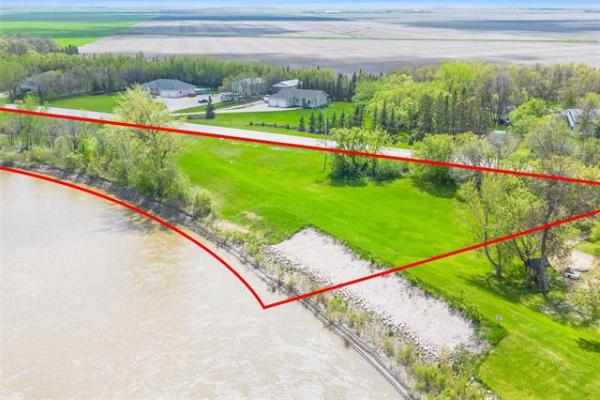
Style, texture and space exist in perfect harmony in the main living area.

The huge, low-maintenance backyard is a private, resort-like retreat.

Soaked in natural light, the family room is a great spot to unwind.

Stunning yet practical, the island kitchen is loaded with modern conveniences.
On the surface, every high-end luxury home looks amazing in and out.
That said, there are subtle differences that buyers need to consider, says Brett Castelane of Century 21 Bachman & Associates.
“A different level of care is taken in a custom build versus a spec build,” he says. “With a custom build, the builder must get every little detail right to satisfy their client. With a spec home, the builder isn’t as invested in the process, so there’s a difference in quality.”
If one word were used to describe 870 Wellington Crescent, it would be impeccable.
That’s because the moment you train your gaze on the 4,317 square-foot, two-storey radiates class and sophistication.
Situated on a huge 65-foot by 150-foot lot that’s surrounded by mature trees, it fits into the area seamlessly, its modern silhouette softened by a restrained grey/bronze exterior.
Once inside, you’re surrounded by space, texture and a host of beautiful finishes that are supremely luxurious yet tasteful.
“You come into a wide foyer with a soaring ceiling and gorgeous grey tile floor,” says Castelane. “There’s a dining room and office to the left. Both spaces are amazing with their engineered oak flooring and huge windows.”
As impressive as the foyer is, it only gets better as you head deeper into the masterfully crafted home.
Step into the main living area, and it’s quietly magnificent, exuding a controlled opulence that announces that while this is a supremely luxurious home, not one design detail is over the top.
“The floor plan and finishes are unique, yet there’s plenty of function, and the style is tasteful. The gourmet kitchen is anchored by a large island, with the black island and cabinets going beautifully with the grey tile flooring,” he says. “At the same time, wood cabinetry and accents plus a double-sided gas fireplace with weathered iron cladding add warmth and texture.”
Meanwhile, large, black-trimmed floor-to-ceiling windows add character and light.
“The kitchen, living room and family room are flooded with lots of light from the huge windows. They also provide great views of all the trees, while materials like brick walls in the living room and brick trim around the windows in the kitchen and family room add more character. Even though the home is grand, it has a cozy feel to it.”
Still, there’s no mistaking the home was built with luxury in mind. Take its upper level, for example.
At first glance, it doesn’t seem all that different from most high-end homes. It’s spacious, bright, and it’s occupied by five spaces: a massive laundry room, and four bedrooms.
However, there’s one space that’s missing: a main bath. There’s a reason for that, says Castelane.
“Each secondary bedroom is not only huge and beautifully finished, but each bedroom also comes with its own ensuite. That leads to a higher level of privacy, as everyone has their own bathroom. It’s s subtle touch, but one that leads to a higher level of convenience, which is a key element in a luxury home.”
That leaves the primary bedroom, a secluded sanctuary that measures in at an impressive 22.6 feet by 19.2 feet.
“It extends front to back, offering natural light that comes in from a massive window on its front wall all day long,” he says. “Head to the rear, and there are two spaces: an incredible, oversized ensuite with soaker tub that’s filled by an overhead water outlet and a gorgeous walk-in shower with tile surround. The second space is a massive walk-in closet with tons of built in storage.”
He adds that the backyard is the ultimate urban retreat.
“It’s very private, has a covered sitting area and lounge area, comes with an 18-foot by 36-foot in-ground pool, and is maintenance-free. It’s your family’s own private getaway. The lower level of the home is undeveloped, huge, and is ready for the new owner to put their own stamp on.”
Castelane says the painstakingly crafted home is a great alternative to building new.
“It’s in a prime location, is only seven years old, and is unique. You also need to ask yourself if you really want to wait a year, maybe two years, to have a home built? Materials and properties aren’t cheap and aren’t getting cheaper. This magnificent, custom-built home is ready and waiting for a new owner on one of Winnipeg’s most desirable streets.”
lewys@mymts.net
Location: 870 Wellington Cres., River Heights North
Year Built: 2017
Style: Two-storey
Size: 4,318 sq. ft.
Lot Size: 65’ x 150’
Bedrooms: Four
Bathrooms: Five
Price: $2,499,800
Contact: Cole Castelane, Century 21 Bachman & Associates, 204-981-1958, or Brett Castelane, Century 21 Bachman & Associates, 204-688-8799




