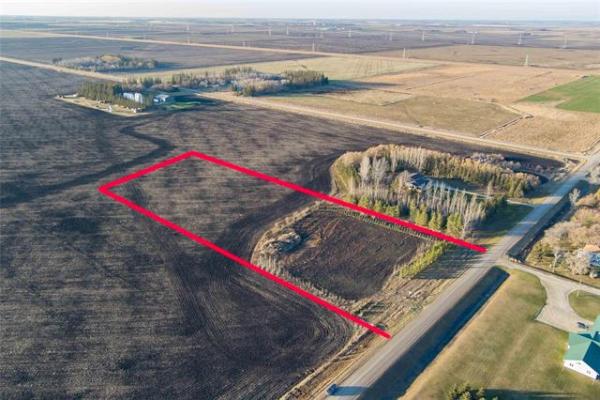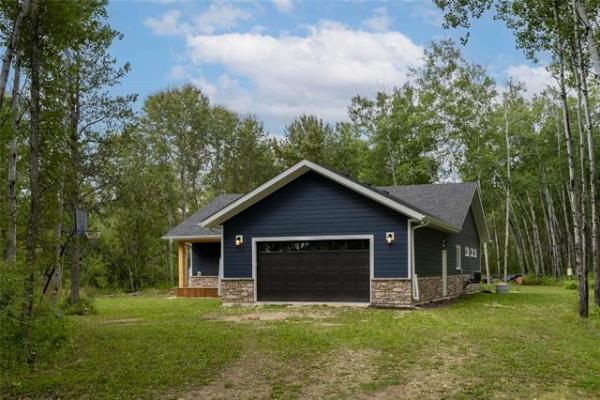



It's something we all do at one time or another: daydream about how the rich and famous live.
When it comes to Winnipeg, thoughts -- and rightfully so -- tend to drift the way of one of the city's most affluent areas, Tuxedo. However, there's another area that offers as much or more in terms of luxury and location, said Century 21 Bachman & Associates' Brett Castelane.
"River Road in St. Vital is an amazing area," he said. "Not a lot of people think about it, but it's an area that offers a perfect balance between privacy, luxury and location. There are huge, mature lots that back on to the river that make you feel like you're living in a park, yet you're only minutes from all kinds of amenities."
In the case of 104 River Rd., privacy is assured by a 150-foot drive that winds its way up to the 4,808-square-foot home (not including the walk-out lower level; more on that a bit later) amid a thick enclosure of mature trees. Essentially, the moment you drive in, you're in a world of your own; no noisy neighbours to deal with on any side of the home.
Built in 1997, it is a relatively new home that, yet, exudes a bit of an old-style feel with its distinctive Tyndall stone exterior and cedar shake roof. That solid look translates into how meticulously the home was built, said Castelane.
"It's a beautiful yet structurally sound home, built on piles, and with a structural wood floor," he said. "And the design is very contemporary."
The moment you enter the home, you feel as if you've stepped into the larger-than-life world of the rich and famous (enter the voice-over from Robin Leach). A 12-foot-wide foyer gives way to a curved staircase that sweeps majestically down from the left-hand side, creating a bit of a Gone With the Wind feel.
Meanwhile, the ceiling above is vaulted to a height of 28 feet, creating a feeling of immense volume. Then there's the great room, which amplifies that feel with a host of intricate design features.
"To say the least, it's a special area. Not only do you have the high ceiling, but the rear wall is filled with huge (latticed) windows from the kitchen right through the family room," Castelane said. "They capture the river view perfectly. No matter where you are in the great room, you see the river and all the mature trees."
Fortunately, the great room's function is as good as its form and finishes. The kitchen -- at 20.2 feet by 18.1 feet -- is a chef's dream with a 14-foot granite island with built-in cooktop, tons of cherry cabinets and an abundance of counter space. The dinette area (if you want to call it that) is an amazing area in itself, defined by pillars and surrounded by three massive windows that provide a solarium-like feel.
As impressive as the kitchen and dinette areas are, the family room is the jewel of the main floor, he added.
"It's just a great place to kick back in with its 18-foot ceiling, cherry wood floors and gas fireplace set in a granite (terra cotta/black surround) next to a gorgeous cherry wood entertainment unit. And four huge floor-to-ceiling windows provide an incredible view of the river."
Head upstairs via the sweeping staircase, and you encounter a large, bright landing (thanks to another huge window) off which runs a sumptuous master suite that measures in at a gargantuan 26 feet by nearly 24 feet.
It's a palatial space to say the least, said Castelane.
"I'd say it's as good as you get with a master suite, with a rear wall of four windows, three-sided gas fireplace, stand-alone jetted soaker tub in the bedroom with river view, and a five-foot tempered glass/tile shower. There's also an ensuite with cherry vanities with dual sinks -- and you get a walk-in closet the size of a small bedroom with tons of storage space."
There's also an added bonus off the master suite, he added.
"Double doors lead to a cool little space, a kind of balcony that could be used as a reading area, office or observatory. It overlooks the great room, and a huge window gives you a great view of the river."
The expansive home's livability gets notched up another level or three once you descend downstairs to the walk-out lower level, which offers more than 1,500 sq. ft. of well-appointed lebensraum.
"With all the windows, it's as bright as the great room," he said. "You not only have the river view, but you also have a big, bright space with a media room, games area (the latter next to three huge windows), a kitchen, exercise/games room surrounded by windows, two bedrooms, and even a sauna room with two-piece bath that connects to the exercise room. The home offers more than 6,000 sq. ft. of total living space."
If you're thinking Tuxedo, you may want to change your thinking to St. Vital, said Castelane.
"You're close to everything here -- St. Vital Park, Victoria Hospital, the University of Manitoba, Investors Group Field, and downtown. More important, this is a contemporary home that's in a perfect location. The river views are spectacular, and it's home that offers you everything you could possibly want: privacy, location, livability and style."
lewys@mts.net



