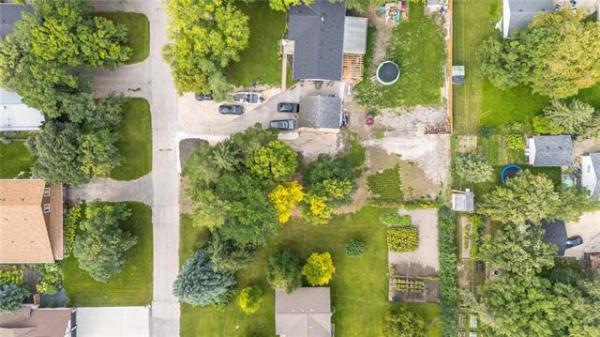




At one time or another, we've all fantasized (come on, admit it) about what type of home we'd build if we had an unlimited budget.
Well, now you get the chance -- albeit vicariously -- to find out what that home would look like.
First of all, the home -- which measures in at a mind-blowing 13,207 square feet -- was actually tailored to fit the Tuxedo-area lot it inhabits, says RE/MAX Professionals' Claire Hoffer, who is marketing the $7.45-million home along with Century 21 Bachman & Associates' Glen Williams.
"The house was actually custom-fit to the shape of the lot and configured to fit the parcel of land it was situated on," she says. "And that's just the start. Highlights of the home's outer shell include acrylic stucco cladding, concrete tile roof, copper eaves and downspouts, Barkman Roman pavers, coloured concrete and (heated) limestone steps with a built-in snowmelt feature. The home is then framed beautifully by wrought-iron gates and railings, along with a treated cedar fence."
While the home looks impressive from the outside with its pillars, wrought-iron balconies and opaque polycarbonate garage doors, it's what's inside the shell that takes your breath away. Or, more precisely, the sight that greets you the moment you set foot in the expansive foyer: an intricately curved, heart-shaped wood, wrought-iron and leather staircase -- framed by a soaring 24-foot ceiling -- that sweeps majestically up to the home's second level.
"It's a free-standing, suspended staircase with no supports, made of curved, solid oak," says Williams. "It took five craftsmen seven months to build, the design was so involved. The handrails are wrapped in leather that was hand-sewn by England's Royal Family's leathersmith. The staircase is a true structural feat."
As should come as no surprise, the materials used to finish the home's interior are only the best, and most striking: limestone (antique-style) floor tiles, solid (dark) oak doors with custom millwork, distressed wide oak planks (stained and distressed upon arrival in Winnipeg), wall-to-wall sculpted carpet -- even leather-panelled walls.
Then, there are out-of-this world features such as hammered copper ceiling panels (in the main floor den), and ornate, hand-carved bookcases.
"The home has phenomenal built-ins, such as the bookcase in the den," says Hoffer. "Just look at the details, which include 10-foot doors. Even the lighting is special, as it was sourced from Canada, the United States and Europe. The owners basically brought another world to Winnipeg."
Part of that world includes an exquisite dining room with backlit onyx walls and bar; massive kitchen with Sub-Zero appliances, hand-carved (french white) drawers and cabinets, built-in barbeque, ornate copper hood fan with stainless insert -- and a family dining area tucked away into a nook surrounded by 12 windows for a great lake view set beneath a soaring two-storey ceiling.
Next door is a family room with 24-foot ceiling, precast limestone fireplace (with marble mantel), and lake view with doors to one of the several terraces that populate the rear of the home.
"All the terraces are done with limestone and are pillared, evoking a Mediterranean feel," adds Hoffer.
Once on the upper level after ascending the grand staircase, the view down to the main level is breathtaking, with the staircase cascading down on either side in V-shaped elegance. As it turns out, the three upstairs bedrooms match the two on the main level in terms of appointments and style: The two guest suites (each approximately 1,000 sq. ft. in size) have their own private terrace, fridge and TV -- plus sitting area and own ensuite with jetted tub, tempered glass shower and limestone floor.
Naturally, the master suite is nothing short of spectacular, with an expansive terrace that provides lake view, precast stone fireplace, built-in limestone and maple entertainment unit with huge flat-panel TV -- and wet bar with fridge housed in gorgeous, curved drawers. And then, there's the ensuite.
"You could literally entertain in here," says Williams, gesturing to the sitting area. "It's just huge, and spectacular, with its mind-blowing 14-foot glass shower enclosure, soaker tub set in incredible black/beige/copper marble, brass sinks and limestone floors. It's also surrounded by a bank of one-way windows that let in light while maintaining privacy."
One more thing, adds Hoffer: "There's also a dream walk-in closet with chandelier, hard-carved built-ins, and centre (maple) storage unit with tri-coloured marble top."
Finally, there's the home's lower level with separate (and fully sound-proofed) home theatre room, games area, wet bar (white marble) sitting area (with another TV, one of 17 in the home) -- and a an eye-catching wrought-iron/tempered glass, temperature-controlled wine cellar with hammered copper ceilings and backlit onyx walls.
Last but not least is a home gym outfitted with an arsenal of training apparatus -- and view -- Arnold Schwarzenegger would love, and a computerized control room that essentially operates the entire home, which houses about $1 million worth of state-of-the-art electronics.
"Every material and every consideration was given to the design of this home," says Hoffer. "The attention to detail and workmanship is incredible, from the outside through to the inside."
Williams concurs.
"It's truly a world-class residence." he says. "The owners searched the world to find the best of the best to build it with, and I think they succeeded in doing that. This is a stunning home that has so much to someone who appreciates the best, and finest things in life."
DETAILS
Location: Tuxedo
Size: 13,207 sq. ft.
Year built: 2006
Style: Two-storey
Lot size: 18,981 sq. ft.
Rooms: 14
Bedrooms: 5
Bathrooms: 9
Taxes: $29,674.52 (Gross 2009)
Price: $7,450,000
Contact: Claire Hoffer, RE/MAX Professionals @ 477-0500 or Glen Williams, Century 21 Bachman & Associates @ 453-7653




