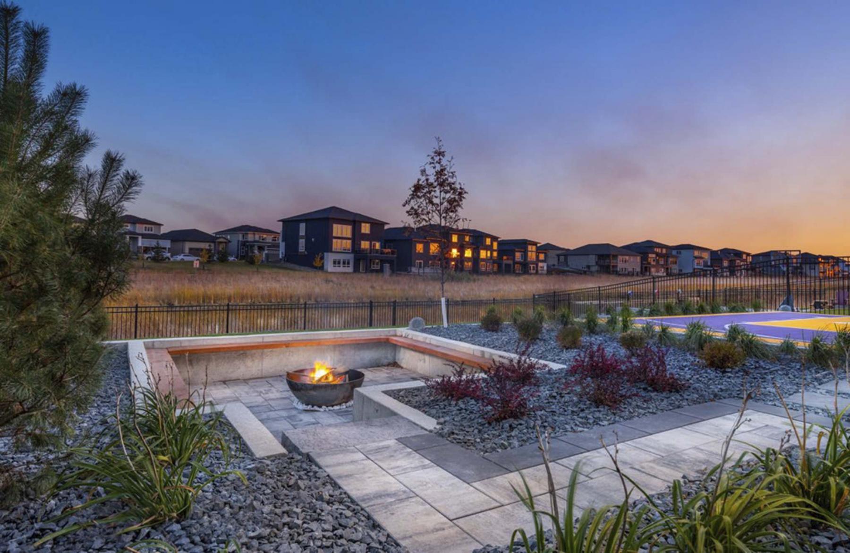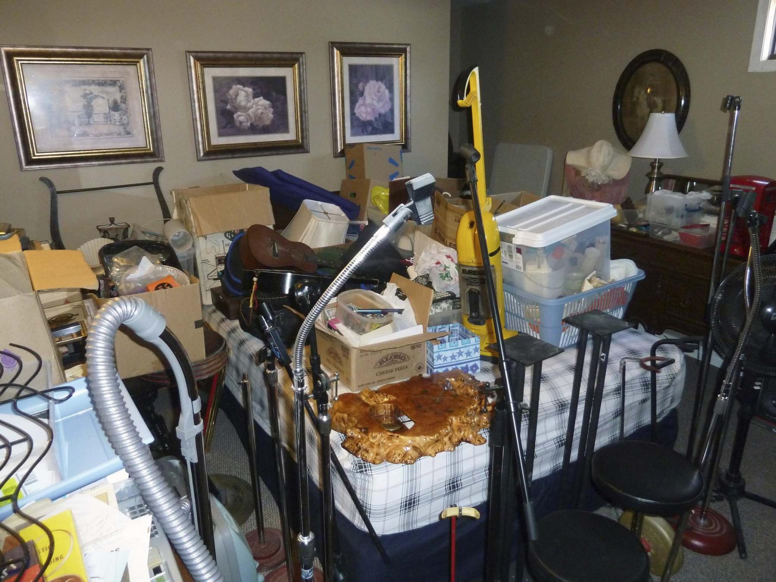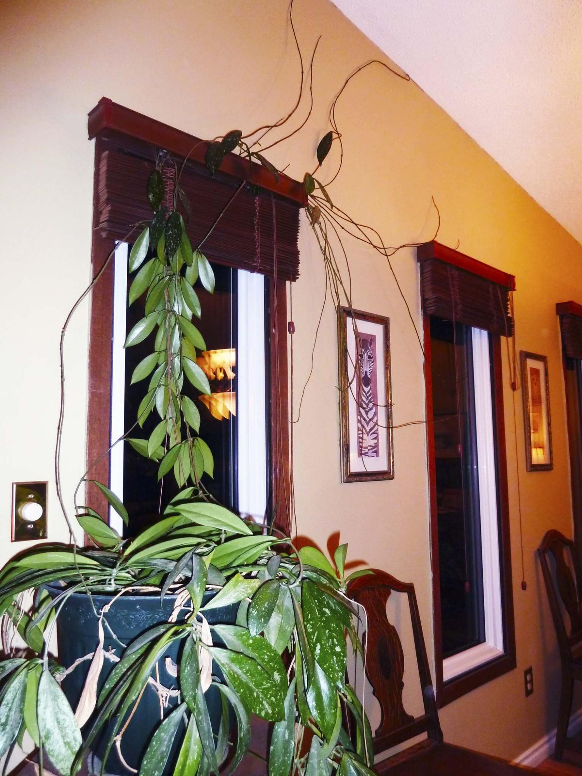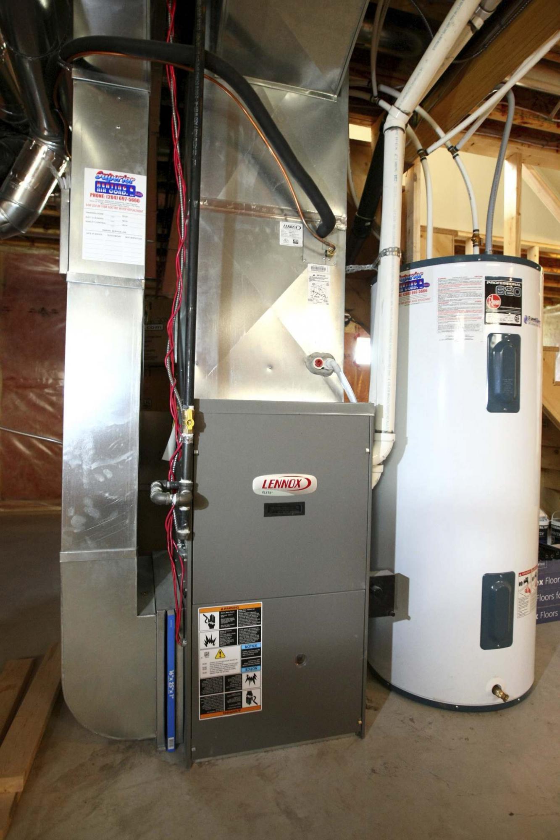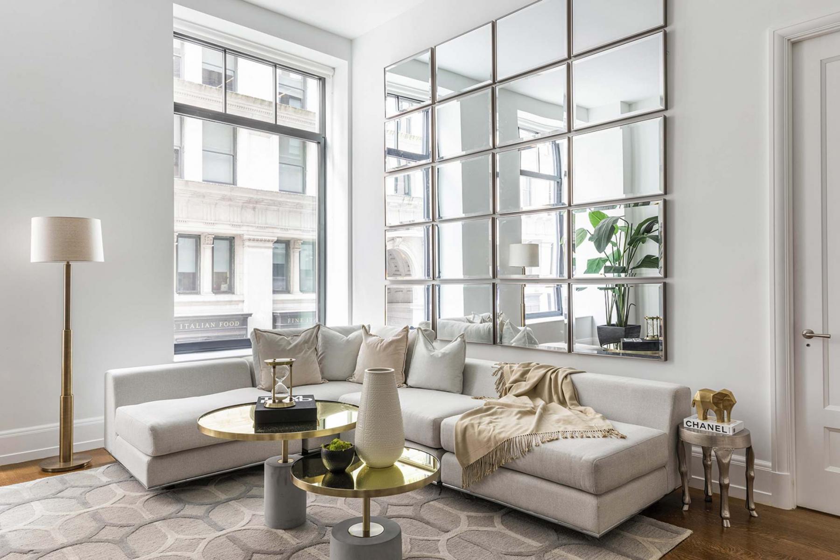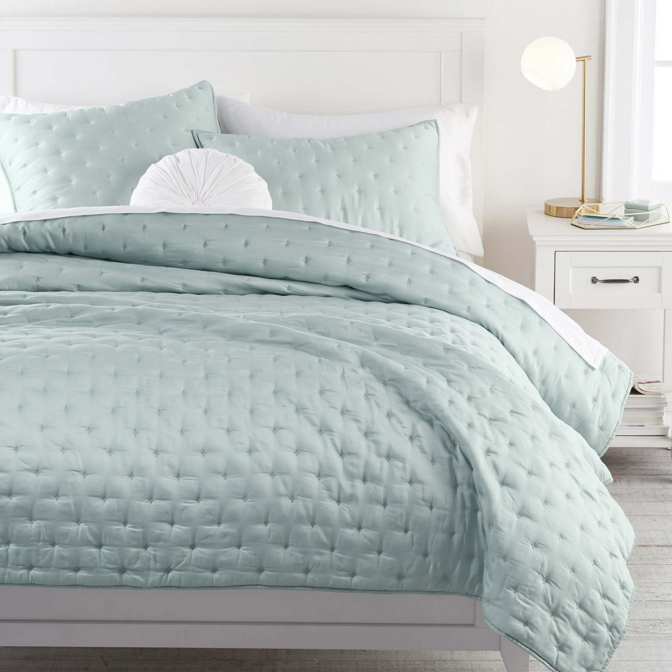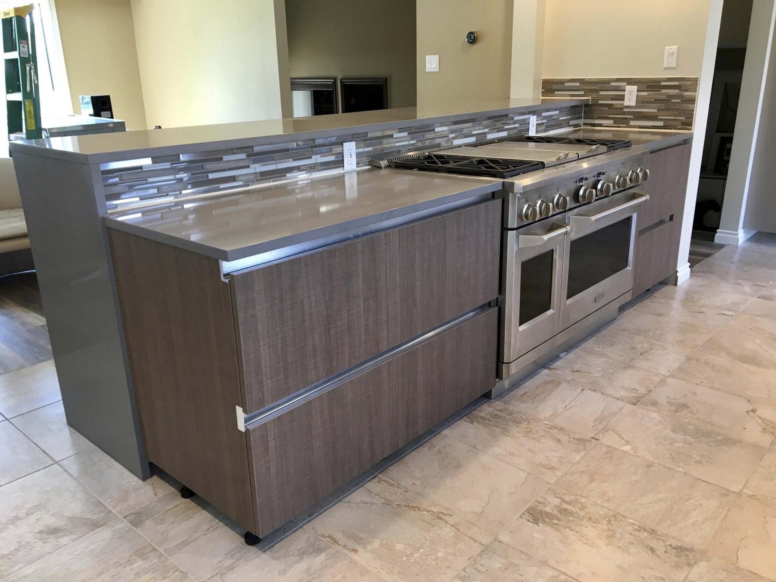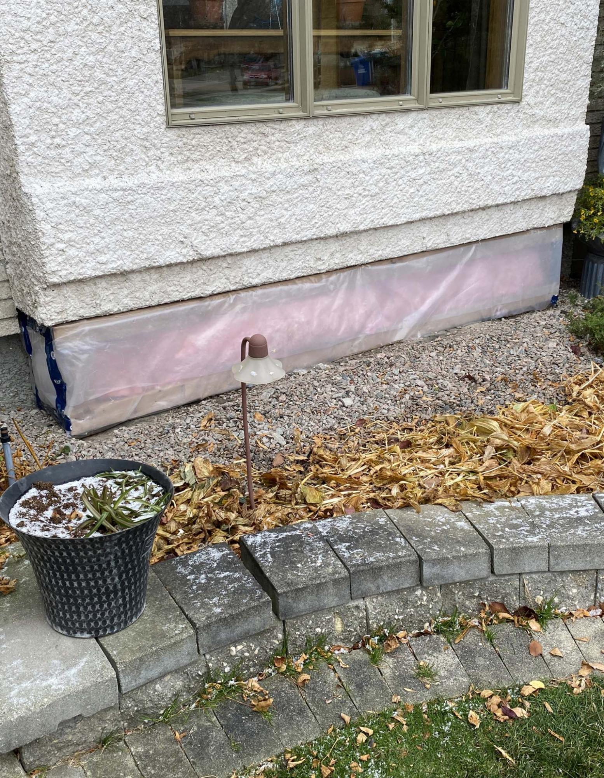Renovation & Design
Renovation & Design
Cut lettuce with a clean, sharp knife for freshness
Question: Does it matter if you tear lettuce versus cutting it with a knife? Carrie
Answer: Many cooks believe that when lettuce touches metal, it will react and prematurely turn brown. While this isn’t completely a myth, it really doesn’t make a difference whether you tear or cut lettuce, it turns brown at almost the same rate, give or take a day. The exception to this is when people use a knife that isn’t clean, causing bacteria to form on lettuce and making it brown quickly. Knife cut lettuce also creates uniform pieces which are easier to eat.
Question: I am a big fan of yours and enjoy reading your column. I also had the pleasure of hearing your presentation at my Selkirk Garden Club several years ago. I have two questions today. 1) Any idea how to remove ballpoint ink marks from vinyl? 2) I have an old white Tupperware bowl set that has become stained on the inside over the years. Any idea how to get rid of the stains? Thanks, and keep those tips coming! Terry
Answer: Thank-you! Ink stains on vinyl are sometimes difficult to remove because the vinyl absorbs the ink and actually dyes the fabric. Try spraying the area with hairspray, leave it for one minute and then wipe the area with a wet green scrubby pad. Over the years, readers have had great results getting rid of ink stains by using one of the following: non-bleach and non-gel toothpaste, shaving cream, Goof Off, Goo Gone, Sunlight bar soap, mosquito repellent containing DEET, saddle soap, Windex, Calvin Klein Obsession or Axe Body Spray.
Stains on Tupperware can be removed by dropping one tablespoon of sugar into the container. Follow that with 1/2 teaspoon of dish soap. Drop a handful of ice cubes into the container and let them melt. Pour in a cup of cold water and let it sit for 15 minutes. The container can now be wiped clean.
Question: How often should I sharpen my hockey skates if I use them twice a week for two hours each time? Thanks, Chris
Answer: The general rule is to sharpen skates after about 25 hours of skating. But if you walk on hard surfaces, or skate on rough ice, blades will dull faster. Sharpening skates too often can reduce the life of the blades. If you find that they no longer grip the ice, and you slip, or can’t properly turn, or you observe nicks in the blades, then it’s time.
Great tips
- Before you put up a new plastic shower liner, soak it in a tub of warm water mixed with a cup of salt for a half hour, don’t rinse before hanging. The salt acts as a drying agent, preventing the humid conditions that breed mould and mildew. — Samantha
- I push a fabric softener onto my hairbrush, this stops my hair from flying around due to static and makes the brush super easy to clean. When the brush is full of hair, I lift the fabric softener up from the bristles and toss it into the garbage. Clean brush and no static on my hair. — Shyla
Note: Every user assumes all risks of injury or damage resulting from the implementation of any suggestions in this column. Test all products on an inconspicuous area first.
Have a great suggestion or tip? Please send an email. Reena Nerbas is a popular motivational presenter for large and small groups — check out her website at reena.ca.
info@reena.ca.
Renovation & Design
Freshen the air in your home with these fragrant tips
Question: With the restrictions in place, I can’t purchase the air fresheners I usually buy. What can I do to keep my house smelling fresh? Louisa
Answer: Pour handfuls of fresh coffee grounds inside socks, close with an elastic band and store the socks in a variety of rooms in your home. Coffee is a great odour absorber. Or sprinkle either tea tree oil, lavender, cinnamon, rosewood or orange essentials oils onto cotton balls, and distribute. Or shave a fragrant bar of soap into slivers and store them in a bowl. Light fragrant candles such as soy blueberry or cinnamon (this is only a temporary fix). Always put soy candles in a container as they will spread when they melt. You can also light my absolute favourite; a collection of beeswax candles. Or make your own air freshener with vinegar or water and 15 drops of your favourite essential oil such as cinnamon, orange or grapefruit.
Question: Every time I purchase a set of drinking glasses, they end up looking foggy and dirty. I have tried to scrub off the cloudiness, but after they dry, they are foggy again. Help! Brendan
Answer: I have experienced the same challenge with etched glasses, for years. Recently, I learned the best solution for reducing etching on glasses: purchase better quality glasses, and the challenge will be significantly reduced. It seems that etching happens less, on thicker, higher quality glass. I bought better quality cups, and they don’t etch, at all. If you still encounter etching, heat vinegar and soak the glasses in the hot vinegar and then gently rub the surface with fine 000 sandpaper. You can also soak the glasses in hot water and citric acid (available at your local pharmacy, you may need to order it). Another technique is to hold the glass over the mouth of a steaming kettle and polish it quickly with a paper coffee filter. If the etching remains, the condition is permanent.
Question: How can I prevent sandwich meat from rotting before my family has a chance to eat it? Emily
Answer: Tossing food, is never easy on the budget. Purchase sandwich meat, and section it into portions. Place divided portions into freezer containers. Freeze portions and remove from freezer as needed. To defrost, place the meat on a tea towel inside the fridge to absorb the water as it melts.
Question: How can I quickly coat a large amount of chicken wings with BBQ sauce before I grill them? Charlie
Answer: Oh now, you’re making me hungry! Pour your favourite barbeque sauce into a plastic sealable container. Add uncooked chicken wings. Close the container and shake until all pieces are coated. Grill on medium for 10 minutes per side or until juices run clear.
Note: Every user assumes all risks of injury or damage resulting from the implementation of any suggestions in this column. Test all products on an inconspicuous area first.
Have a great suggestion or tip? Please send an email at: info@reena.ca. Reena Nerbas is a popular motivational presenter for large and small groups; check out her website: reena.ca.

