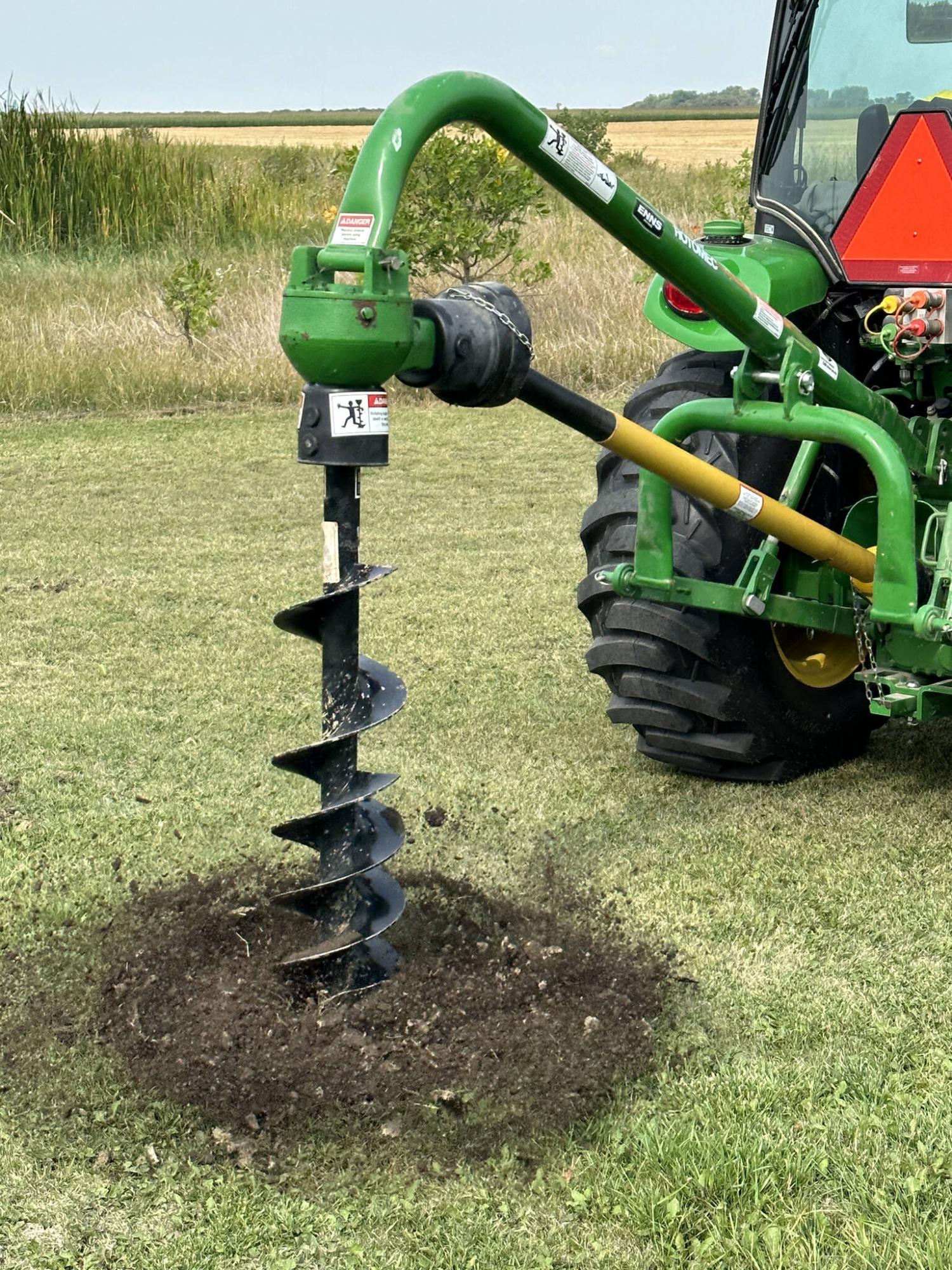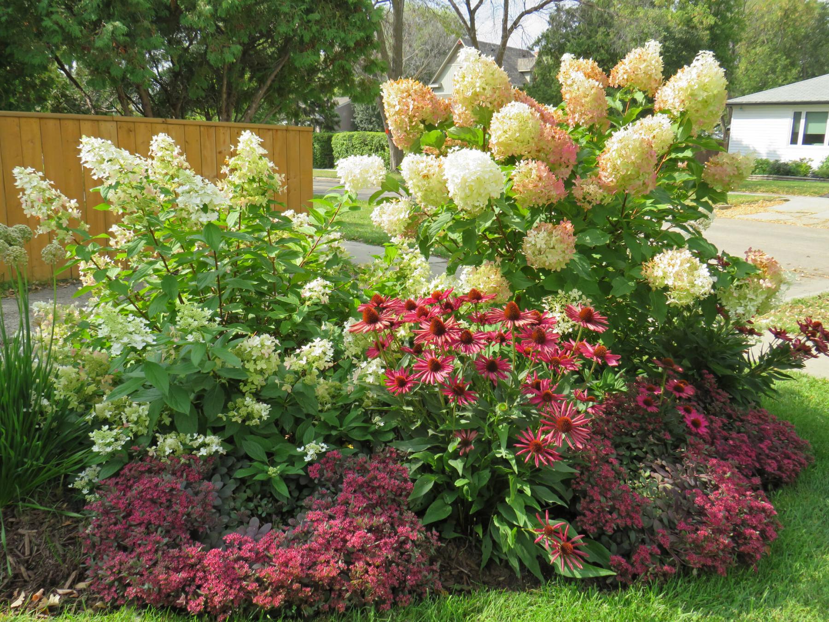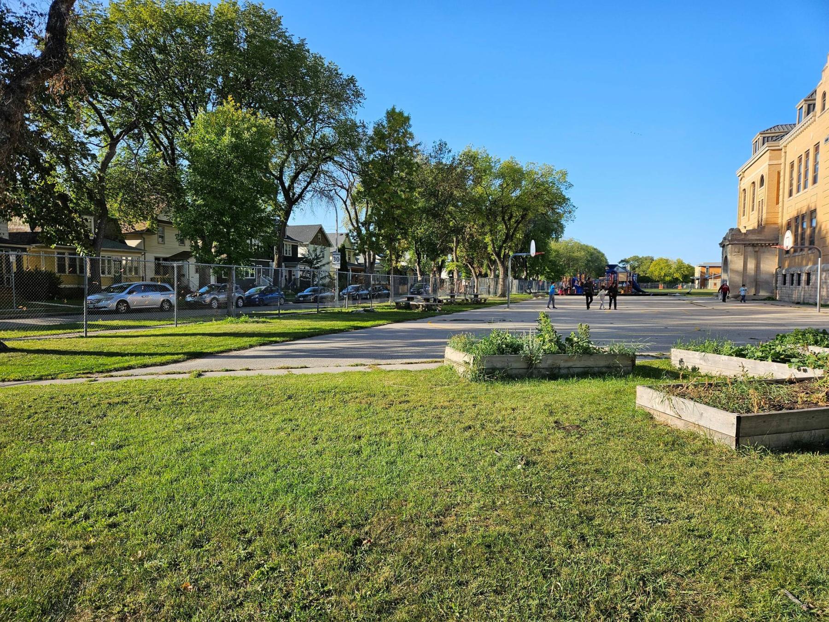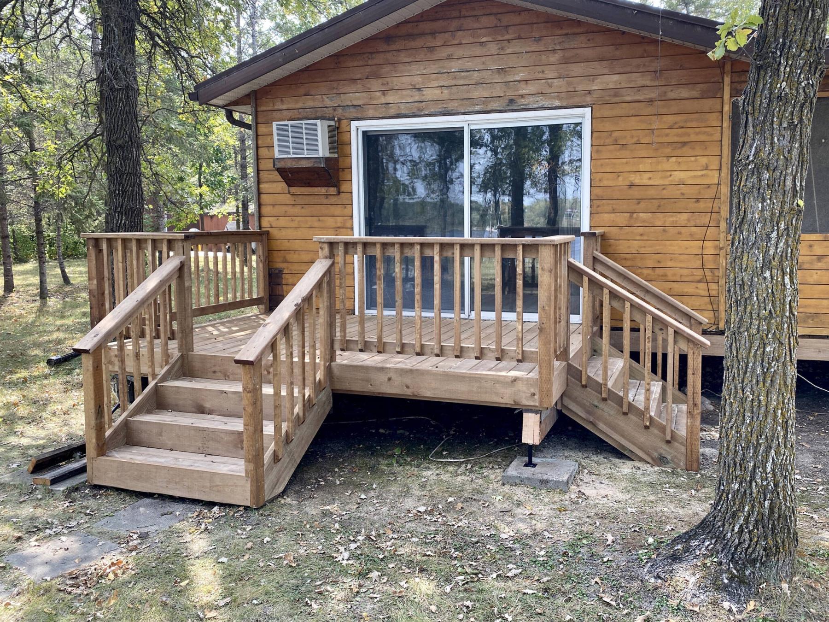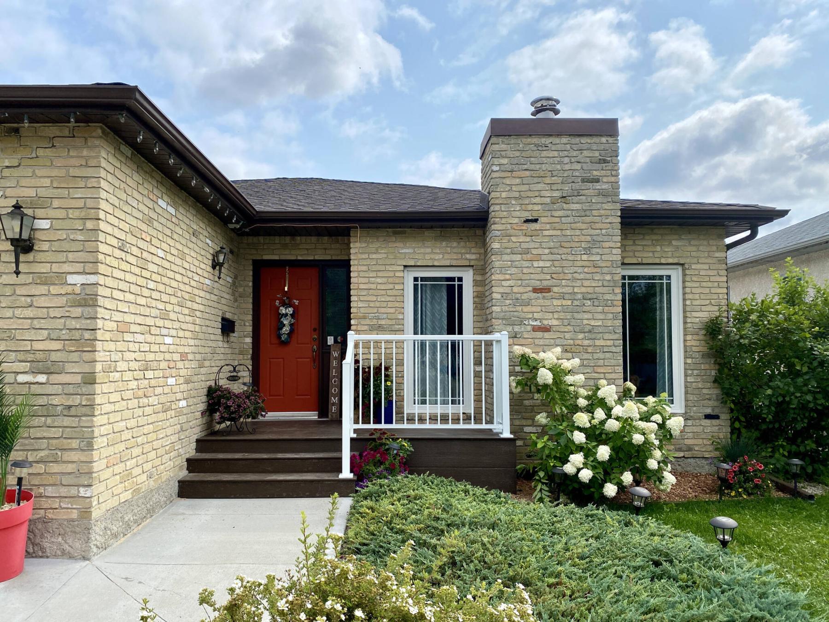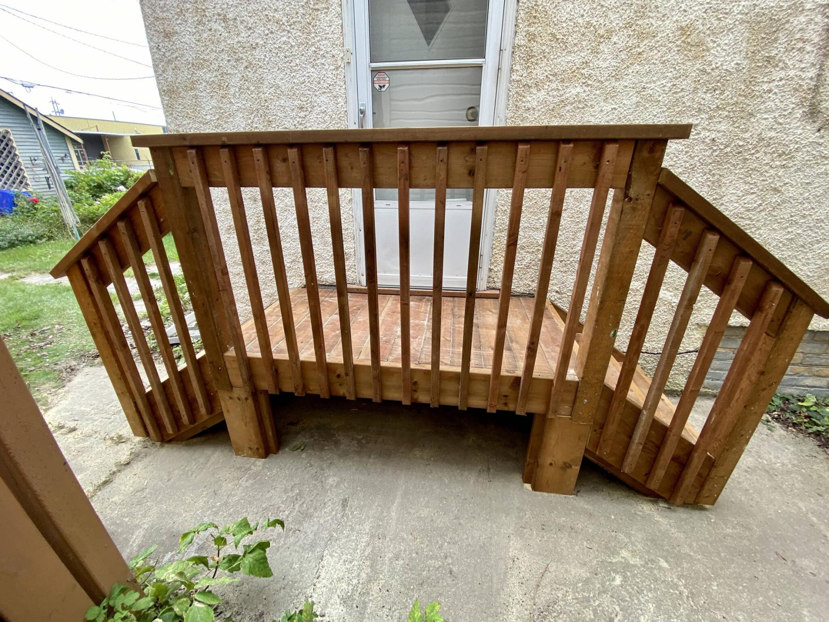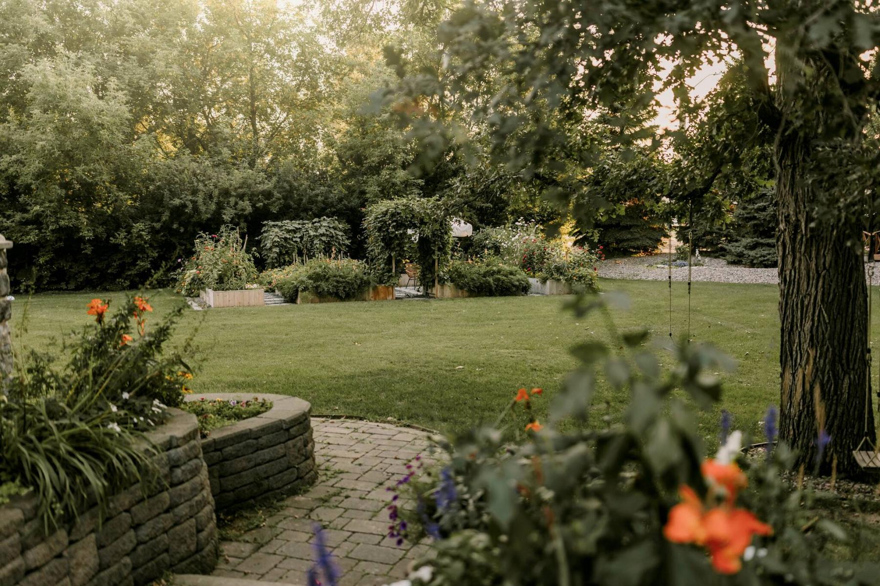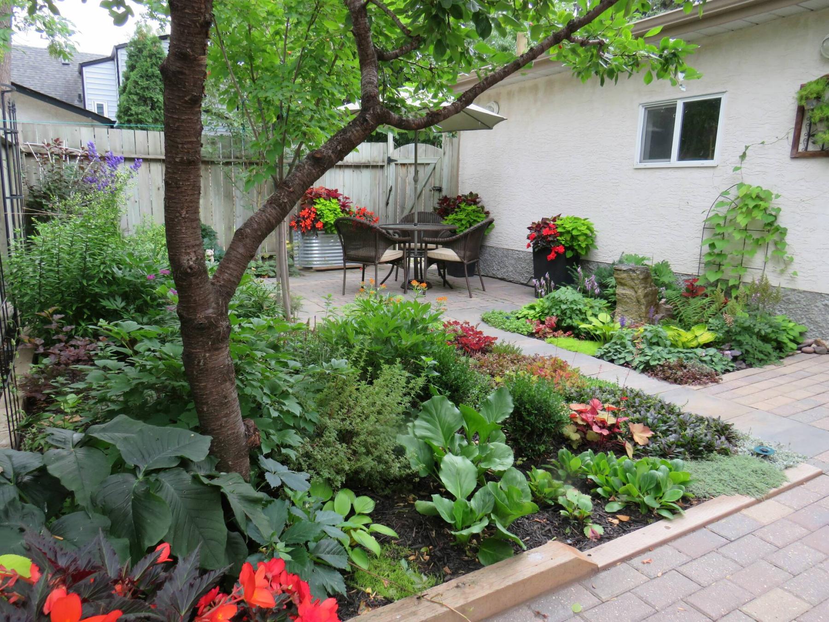Renovation & Design
Renovation & Design
Heat recovery ventilator helps control relative humidity
Question: My home has hydronic heating, with a hot water boiler. With no furnace creating any flow of warm air, and no real issues with humidity, when and for how long do you think I should be running my HRV in the cold weather? I have a separate gauge that indicates RH in our home. Should I just choose a target humidity and run it until it gets to that percentage? And, if yes, what do you think is the ideal humidity in a home? Cheers and thanks in advance for your advice, Douglas S.
Answer: The ideal goal for indoor relative humidity (RH) in the heating season may be somewhat dependent on your geographic location, but more so on the outdoor temperature. A normal range of 30 to 35 per cent RH should be good in many areas of Canada when the ambient temperature is near or below freezing.
Because your home does not have a forced air heating system, or furnace, it will have some additional challenges for using your HRV. Keeping the RH a little lower than usual may be a good idea to prevent condensation and moisture issues in areas with stagnant air movement. Typically, the ventilation system is connected to the furnace ducting to help improve the airflow through the small unit. Without the furnace blower and additional ductwork available for this function, the HRV will likely have to work longer to achieve its goals of ventilation and moisture reduction in your home.
Most HRV main control systems have an integral dehumidistat function that allows you to set your desired RH, and easily adjust it at will. This may be an actual numerical equivalent or a scale from a low humidity end to a high point. This is the best way to use the device, other than the timed switches that should be installed in each of your bathrooms. Those should also be used every time you bathe or shower, to remove the excessive moisture produced from those normal hygiene activities.
Now, to address your specific question, an ideal RH level should be dependent on the environmental conditions and ambient temperature near your home. If you live in an area with high year-round humidity issues, like near the ocean or lake country, you may find it more difficult to maintain a proper RH level. That is because the ventilation system draws outdoor air into itself to replace the stale air exhausted.
Once the weather cools enough that you have to turn on your boiler for heating, the HRV should be used. When this is in the shoulder seasons, when the outside temperatures are still above freezing, you should set your dehumidstat between 35 and 40 per cent.
Following the RH chart on the dehumidistat setting on your HRV control, or using the guide and a stand-alone hygrometer, you should be able to maintain a good level to prevent moisture-related issues even in your hot-water heated home. The actual goal will depend on your location and outside temperatures, but shooting for a range of 30 to 35 per cent RH when it is below freezing outside should be ideal.
Ari Marantz is the owner of Trained Eye Home Inspection Ltd. and a Registered Home Inspector (RHI)(cahpi.ca). Questions can be emailed to the address below. Ari can be reached at 204-291-5358 or check out his website at trainedeye.ca.
trainedeye@iname.com
Renovation & Design
Quality furnace filters boost indoor air quality
Question: I am seeing lots of ads for duct leaning. I never know if this is a procedure that is needed or not. We installed a high efficiency furnace five years ago and I am wondering if cleaning is required? What do you recommend? Dianne Z.
Answer: Duct cleaning should normally be done after a new home is built, or extensive renovations, to prevent fine construction dust from circulating through the home. As far as a regular maintenance service, it will probably not improve the indoor air quality, so is not recommended other than for the above stated conditions.
Regular cleaning of a home is a very important general maintenance task, often one that is reluctantly done rather than enjoyed. Regular cleaning, including vacuuming, washing floors, dusting furniture, and cleaning of plumbing fixtures in the kitchen and bathrooms, should be done on a frequent basis. This will certainly depend on the number of members in the household, time of year, weather, and numerous other factors. One of the major considerations for the need to clean is the presence of dust and other contaminants that may circulate through the air in the home. In homes where the occupants have no serious allergies, it may not be a big deal. In others, where family members may have respiratory problems, asthma, hay fever, or sensitivities to airborne particles, it can be a more necessary job to maintain good health. This may be especially important during the shoulder seasons, when windows are open for ventilation, and pollen and outdoor contaminants have easier access to the indoor air.
While cleaning is essential, one other regular maintenance chore should also be done to help prevent circulation of dirt, dust and pollen inside the living space. Frequent cleaning or changing of the furnace air filter system, and HRV filters if present, may be just as important. A good quality, pleated air filter can be the number one way to prevent airborne particles from blowing around the home. These should be removed, discarded, and replaced every one to three months, depending on several variables. If you have pets that regularly shed, more frequent changes will be in order. If you have an electronic or electrostatic filter system, that uses low voltage to help reduce airborne dust, its elements and filters will also need regular washing. If you have a cleanable type static air filter, throw it in the garbage and replace it with a disposable pleated filter. Once any air filter becomes dirty, it will eventually become clogged, and will no longer be as effective. It will also prevent good air circulation through the heating ducts and may even raise heating and cooling costs, slightly.
To help maintain good air filtration in your home, running the furnace blower on a continuous cycle is a good idea. Even when the heating or cooling cycles are not in use. That will provide continuous air movement, and constant filtration, with minimal extra costs. The small amount of electricity required annually for this will help much more, and cost much less, than a single duct cleaning. It may require more frequent filter changes, but seeing how much dirt and debris is caught in your filters will illustrate how well that system is working. More expensive filters, with a higher MERV rating, should trap more and smaller particles, but may not be worth the higher cost. However, if the home occupants have allergies, or are more sensitive to airborne contaminants, then the better filters may be worth the added expense.
So, why is it not a good idea to include regular heating/cooling duct cleaning in the regular maintenance routine? Because studies done several decades ago examined this issue and found that while duct cleaning does remove the built-up crap from inside these spaces, it really has little to no effect on indoor air quality. Keeping these hidden passageways free of dust and debris may make you feel better about your home hygiene, but in reality, it makes almost no difference to the air you breathe. That is likely because most of the debris collects in the return air ducts, due to low velocity of the airflow, rather than the heating ducts. The much higher air pressure in those ducts, which circulates the heated or cooled air from the HVAC system, is strong enough to blow most of the debris out of the metal cavities into the household air. The return air ducts will draw some of those contaminants all the way back to the furnace, but the majority may stay inside those low-pressure cavities. Either way, a good air filter will trap and collect most of those particles before they get to the furnace blower, and keep household air circulation to a minimum.
As you have stated, you see several adds for duct cleaning, but certainly many less than even a decade ago. That is because the mostly unnecessary service has declined in popularity, except after major renovations, new construction, or other forms of contamination have occurred. So, instead of hiring a duct cleaner, spending a little more on better quality air filters, and changing them more often, is a better course of action for improved indoor air quality in your home.
Ari Marantz is the owner of Trained Eye Home Inspection Ltd. and a Registered Home Inspector (RHI)(cahpi.ca). Questions can be emailed to the address below. Ari can be reached at 204-291-5358 or check out his website at trainedeye.ca.
trainedeye@iname.com

