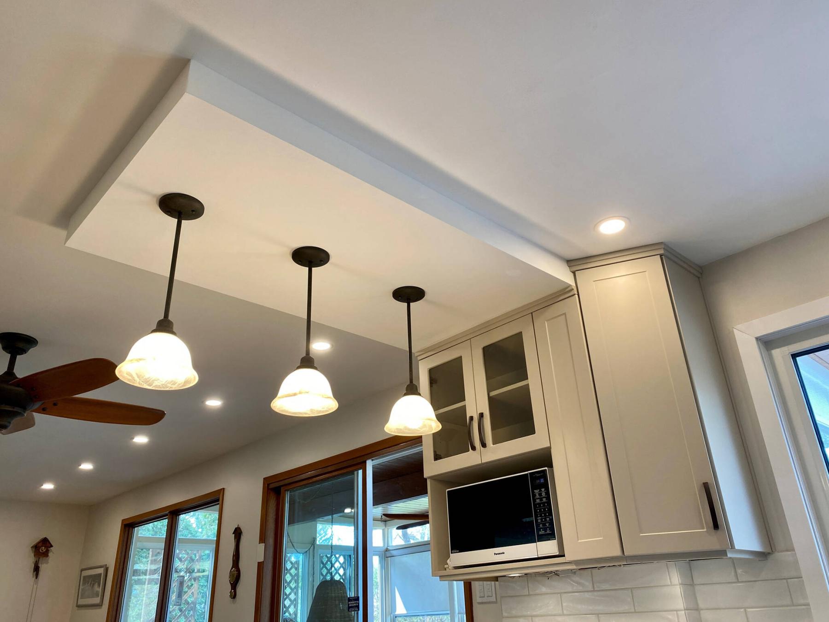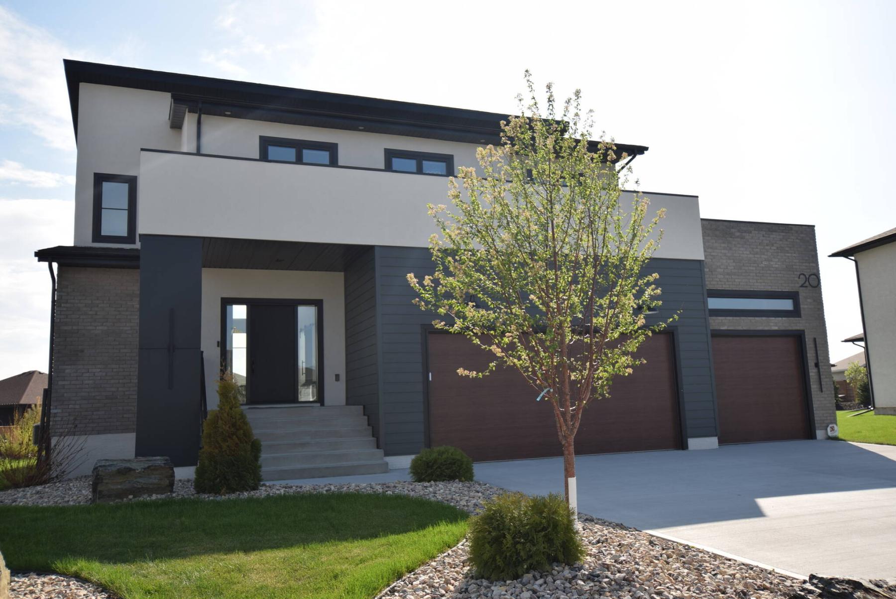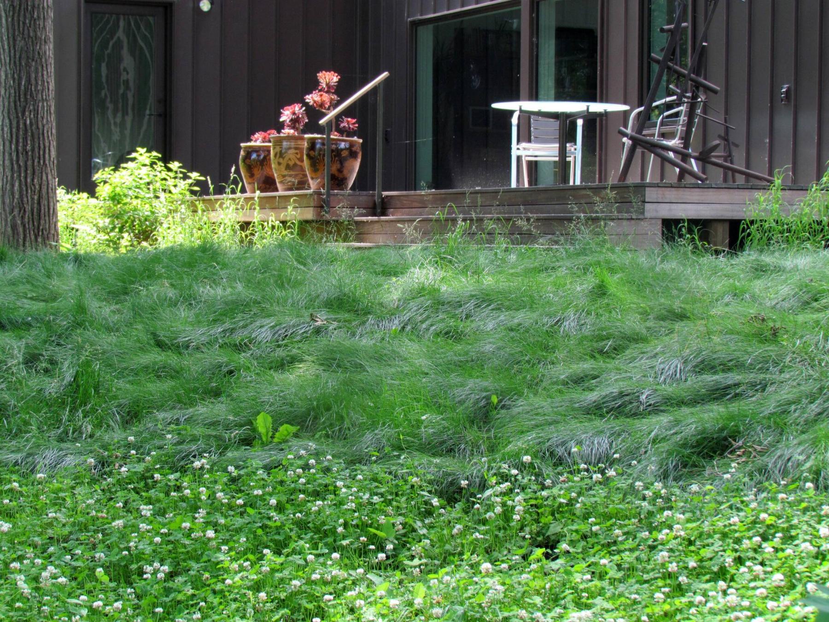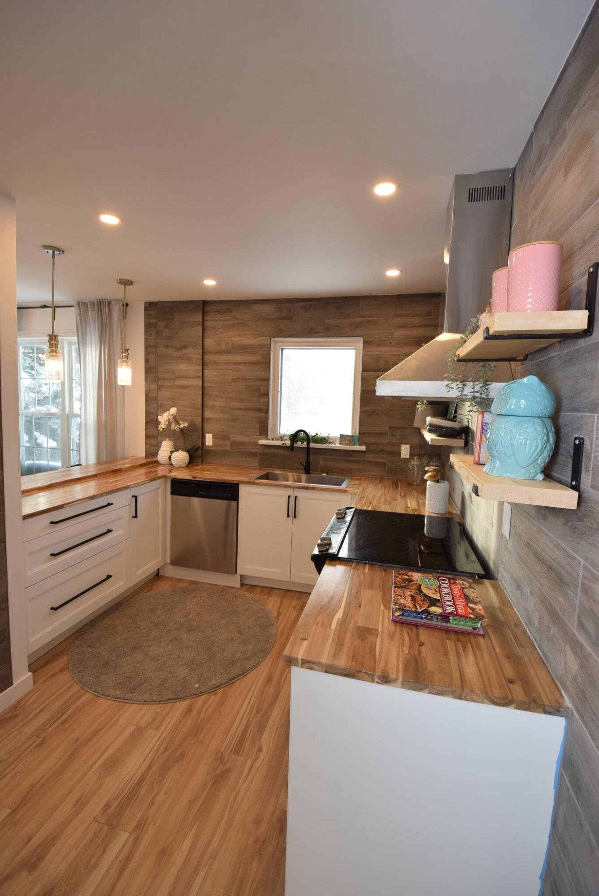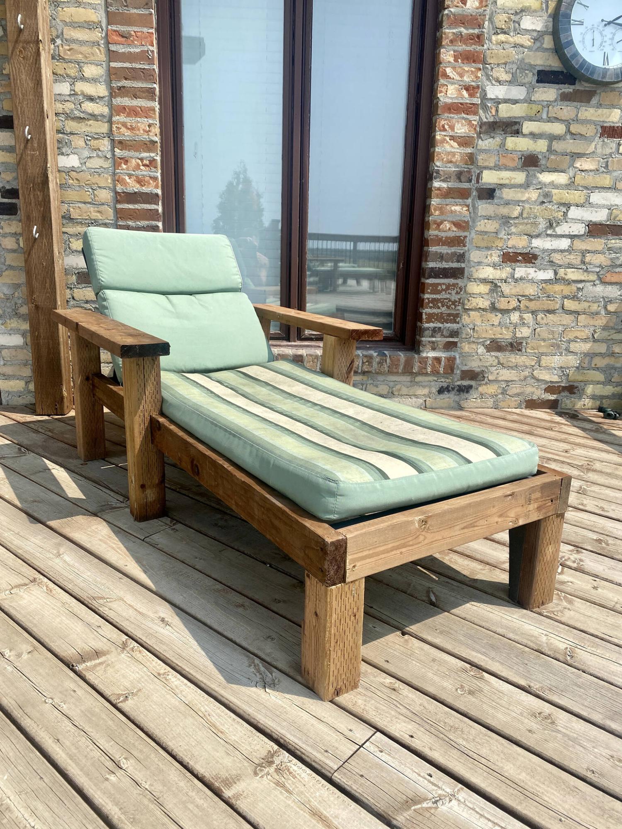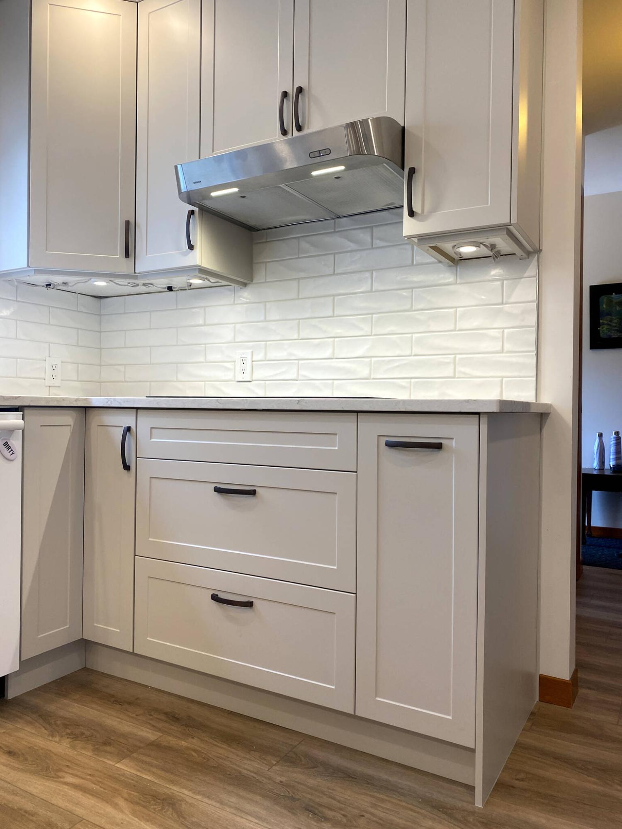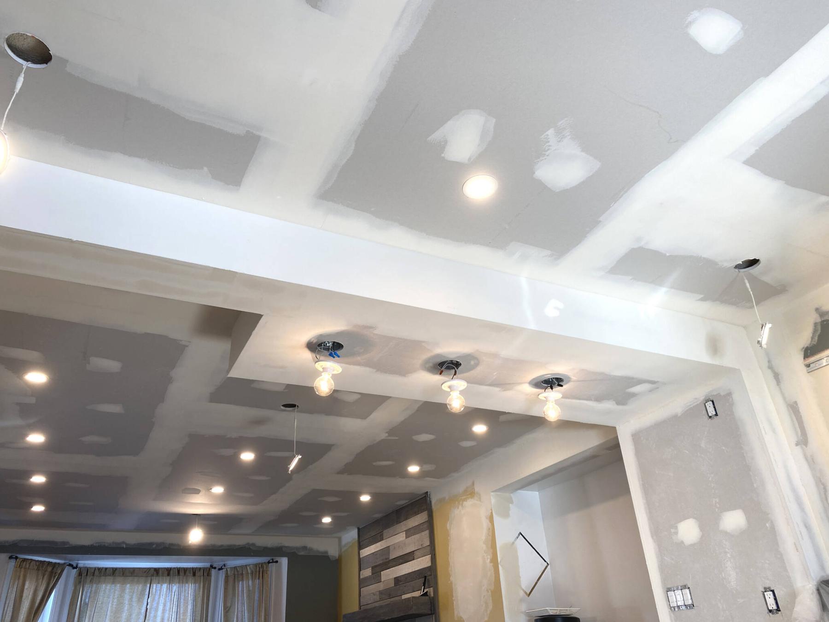Renovation & Design
Renovation & Design
Solid base key to avoiding cracked concrete
Question: We are in the process of getting quotes to replace our cracked and heaving concrete driveway. On one quote I was told that the new pour would come up to the garage door concrete grade beam, but would not tie in, to allow the driveway slab to move separately. In the space between they would put corrugated plastic to provide a “buffer” and act as a water sealant. However, on another quote they suggest thickening the new concrete pad in this area and tying the new concrete to the existing grade beam using coated dowels. I can see that keeping them separate allows for movement, but wouldn’t tying the two together possibly cause the grade beam to be affected if they were attached? Which method is preferred in the long term? The quotes are similar in price, but the one that has it tied to the grade beam with the thickened section of concrete is slightly more expensive, but not a deal breaker.
Any advice? I am not sure which way to go.
Thank you for your insight, Scott.
Answer: Connecting a concrete garage floor slab, or grade beam, and the adjacent driveway or approach is not normally a good idea, unless it is done when both are initially poured. Putting small sections of rebar between the two can cause damage to the other component if they move independently of one another, which is likely. Leaving them to move on their own may cause a slight separation or height imbalance, but that is better than cracks or physical damage.
There are many different viewpoints and methods for installation of horizontal surfaces, often from very experienced contractors. Some say that reinforcing concrete slabs for driveways, patios and sidewalks is not necessary, while others insist upon the addition of re-bar or steel mesh to strengthen the concrete. Your question raises a common dilemma, do we try and tie together two adjacent concrete slabs to prevent movement between them? The proponent`s theory is that putting small sections of re-bar, or steel rods, between the two will help prevent an uneven surface, should one heave or settle at a different rate than the other.
The problem with the above scenario, which you have correctly identified, is whether a short piece of embedded steel will successfully accomplish this task, or have other consequences. In my experience, I have seen numerous situations where the “dowels” stay embedded in one of the slabs but come loose from the other.
One reason that pinning two horizontal slabs of concrete together can be problematic is due to the forces that cause them to move, in the first place. Expansion and contraction of the clay soil below these components is normally the culprit. This will occur due to seasonal changes, with the freeze/thaw cycles, primarily due to changes in moisture content in that soil. Because the garage is covering its floor, there is often less variation from normal precipitation. Also, the garage floor may be considerably warmer than the driveway, especially in an attached garage. So, expansion due to frost, snow melting and heavy rains will be more likely to cause the driveway to heave upwards than the garage floor. Conversely, dry summer weather, exacerbated by the hot sun, can cause the soil around and under the driveway to shrink much more than the protected garage.
The last variable to affect these two surfaces differently is vehicle traffic. There can be considerable weight and vibrations from the simple act of driving and parking your vehicles, both on the driveway and the garage floor. If vehicles are mostly left parked for long periods of time on either surface much longer than the other, it may have a settling effect. So, it may be futile to try and minimize this movement by pinning the two large slabs together.
A better approach would be to spend additional time and money on installing a thicker and better compacted granular base for the new driveway. The stability of the new concrete is largely dependent on the substrate below. By removing additional amounts of the clay soil, and replacing it with granular fill, you will be minimizing the effects of soil expansion and contraction. By heavily compacting a thicker stone layer you will create a more stable base, but one that will still drain better than the surrounding soil. Granular fill should not expand and contract like the clay soil, minimizing upwards and downwards movement through the changes in the seasons. So, a better base layer will help prevent movement, not just attempt to hold the two slabs together if they move.
Preventing your new driveway from excessive sinking or heaving, by installing a better granular base, is a much better approach to minimize movement between that and the older garage floor. Small, embedded steel rods, inserted into holes drilled in the garage slab or grade beam, may only weaken the old concrete and potentially cause cracks and damage should either slab move excessively.
Ari Marantz is the owner of Trained Eye Home Inspection Ltd. and a Registered Home Inspector (RHI)(cahpi.ca). Questions can be emailed to the address below. Ari can be reached at 204-291-5358 or check out his website at trainedeye.ca.
trainedeye@iname.com
Renovation & Design
Fresh air intake paramount to comfort of your home
Question: With so many appliances such as clothes dryer, central vac, bathroom fans, and range hood ejecting air from my house, and my high efficiency furnace having intake and exhaust vents separate from ventilated air, what is the solution to preventing unfiltered air from entering the house in an unwanted way? I have negative pressure and get air coming back into the house from my range hood in winter, and need to turn it on full power to get effective air removal from cooking. It seems that’s what HRVs are designed for, but they are expensive and maybe wouldn’t solve the problem.
I don’t have humidity problems, as my bathroom fans do their job. Forums I have looked at don’t take this question seriously, but it seems reasonable to me. Installing a baffled air-intake wherever air is ejected from the house would just let in untreated outside air into that part of house. Can my HVAC system solve this problem in an elegant way or do you have any solution for homeowners for simply providing make-up air due to negative pressure?
Joel Wilke
Answer: Diagnosing and correcting a negative pressure issue within a home can be somewhat complex, but installing a balanced HRV or fresh-air intake duct may be a fairly easy solution. If properly sized and set up, those should equalize the air pressure when appliances and exhaust fans are used.
Because of the air tightness of our newer homes, or older homes that are retro-fit with new windows, doors, insulation and air/vapour barriers, a negative pressure situation can arise. This typically happens, as you have noted, when more air is exhausted from the living area by mechanical systems than can be naturally replenished. This is normally caused by dryers, bathroom exhaust fans, gas water heaters, older furnaces, fireplaces, and kitchen range hoods. When this happens the lower air pressure in the home can cause air to be improperly drawn in through the vents normally used for exhaust. You have noticed this at your kitchen range hood, but is just as common at fireplaces, water heaters, and vent hoods on older furnaces. Those can be much more dangerous because they can allow products of combustion, soot, and other dangerous contaminants to enter the living space. One common problem with negative pressure is that the incoming rush of air can blow out the pilot light on a gas water heater or furnace. That will be the result of back-venting, with those appliances shutting down, which can be a major safety issue, especially in the dead of winter.
The previous serious issue can be mostly resolved by upgrading to a new high efficiency furnace and electric water heater. Because new furnaces vent directly outside and normally have a dedicated fresh air intake pipe, there is no way for back-venting to occur. Those upgrades will make the old chimney/vent redundant, which can be sealed, eliminating one area for air leakage. While that may solve the safety issue in the furnace room, it may only exacerbate the overall pressure issue by further tightening the building enclosure.
The simplest solution to equalize the air pressure when it drops inside the building is to install an insulated fresh-air intake duct. This is most commonly done in the furnace/laundry room if it is located in the basement. It may terminate directly into the room or may be connected to the return air ducting, which will circulate fresh air throughout the house through the HVAC system. This could also be installed with a damper, if needed, to regulate the amount of fresh air drawn inward. The negative aspect of this solution is that it will bring very cold air inside your home in the winter, reducing the overall energy efficiency and raising heating costs.
I am not sure what concern you have with bringing in unfiltered air from outside directly into your home. Unless you live in an area where there are industrial pollutants, or lots of neighbours with wood-burning appliances, there should be little concern. The fresh air from outside will replace indoor air which may contain typical contaminants like carbon dioxide, cooking biproducts, dust, bathroom odours, mould spores, etc. These are normally minimized by natural ventilation and the use of your exhaust fans, but will need clean air to replace that expelled. I am sure that you could install a charcoal filter, or similar filter system, on the fresh air intake duct if desired.
A more modern solution would be to install a Heat Recover Ventilator (HRV) for your home. While a moderate cost to install, it will save some heating dollars every year as compared to a simple fresh-air intake. An HRV should be initially balanced after installation, so that the same amount of air is drawn in as exhausted when it is running. That should all but eliminate any chance of negative pressure issues, but it may not be a perfect solution in your current home. For the HRV to be most effective there should be intake registers in every bathroom, replacing the exhaust fans, and at least one or two other areas in the home. That may require opening up walls and basement ceilings, which will certainly add to the cost of installation. But even a unit connected to the return air ducting, and a few other locations in the home, may be enough to prevent the negative air pressure issues you are experiencing.
Preventing a serious drop in your indoor air pressure when running exhaust fans can be accomplished by bringing in more fresh air to replenish that which is expelled. This should be possible by installing a good fresh air intake duct, or with a properly installed and balanced HRV system.
Ari Marantz is the owner of Trained Eye Home Inspection Ltd. and a Registered Home Inspector (RHI)(cahpi.ca). Questions can be emailed to the address below. Ari can be reached at 204-291-5358 or check out his website at trainedeye.ca.
trainedeye@iname.com

